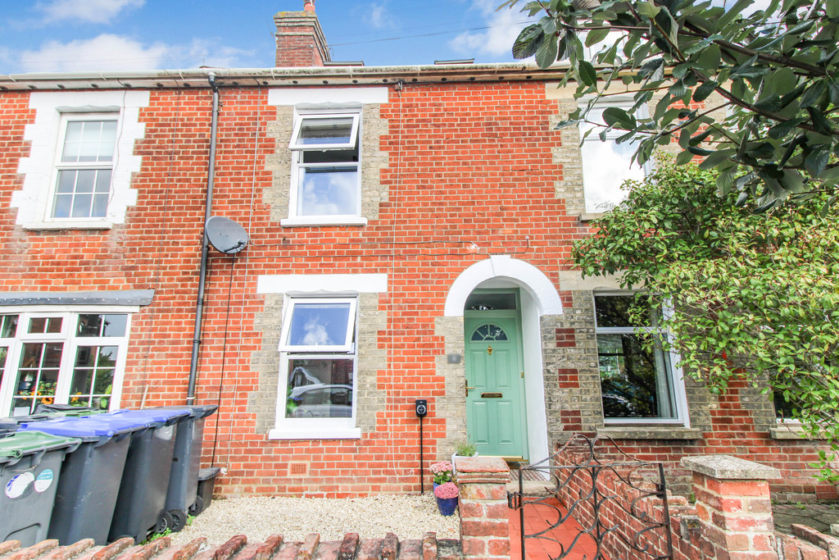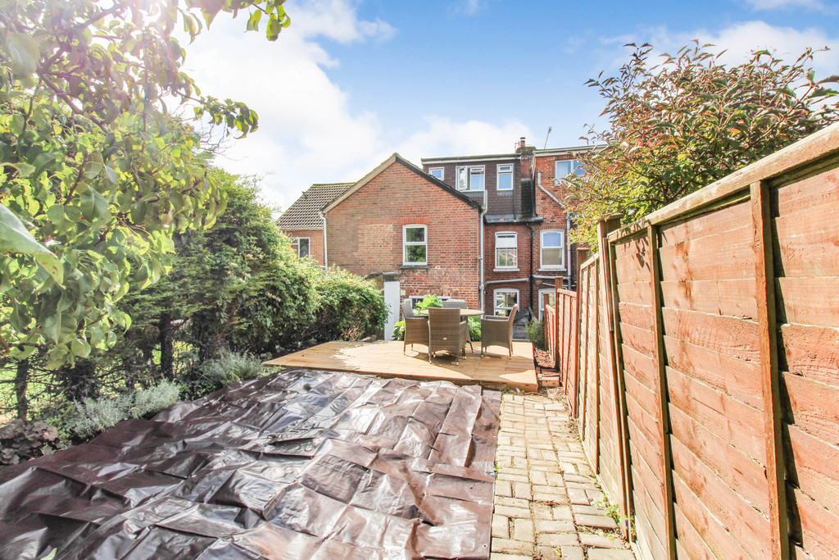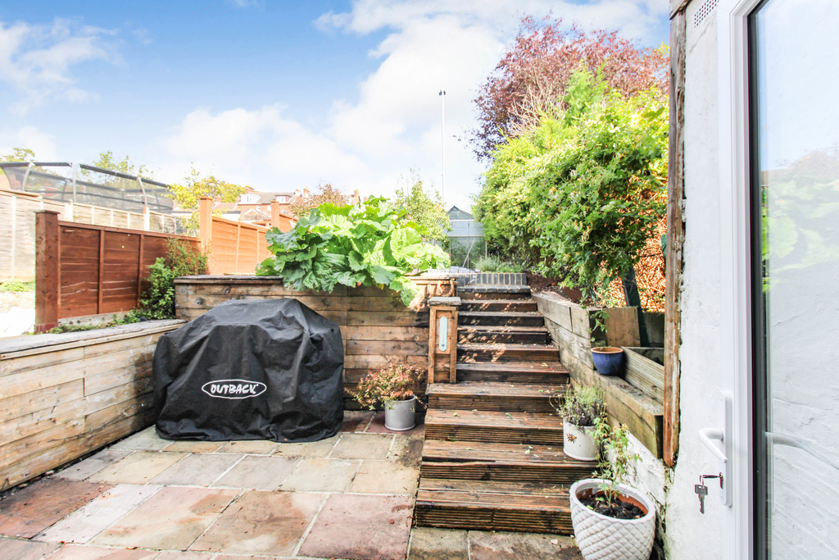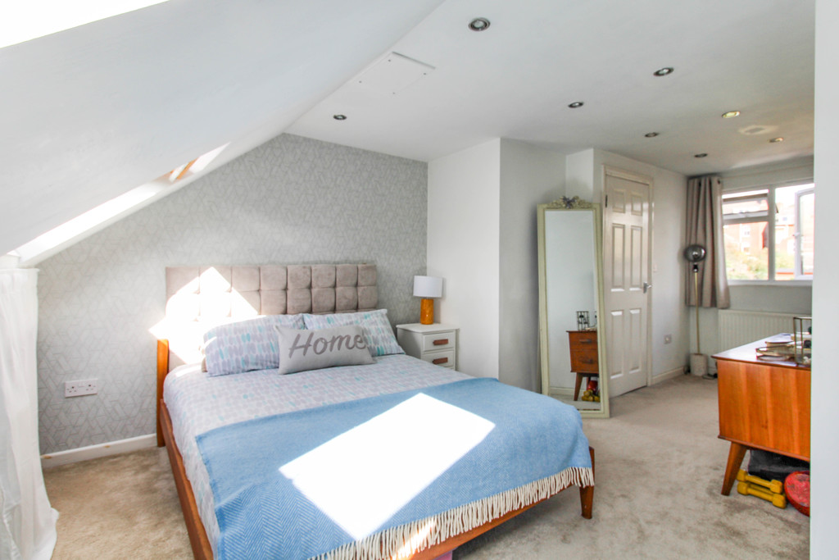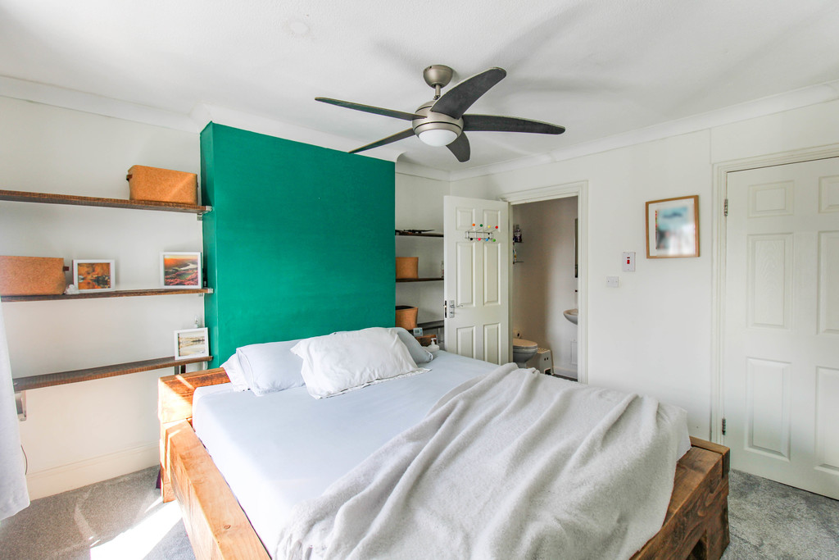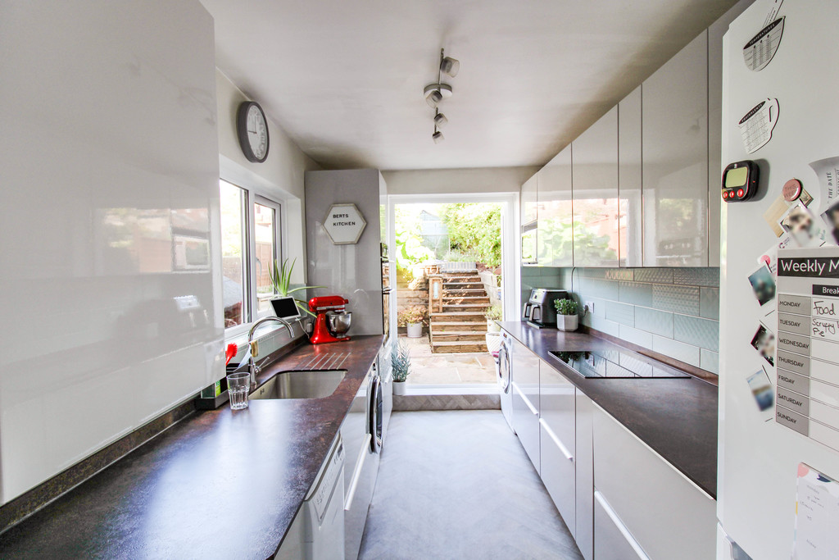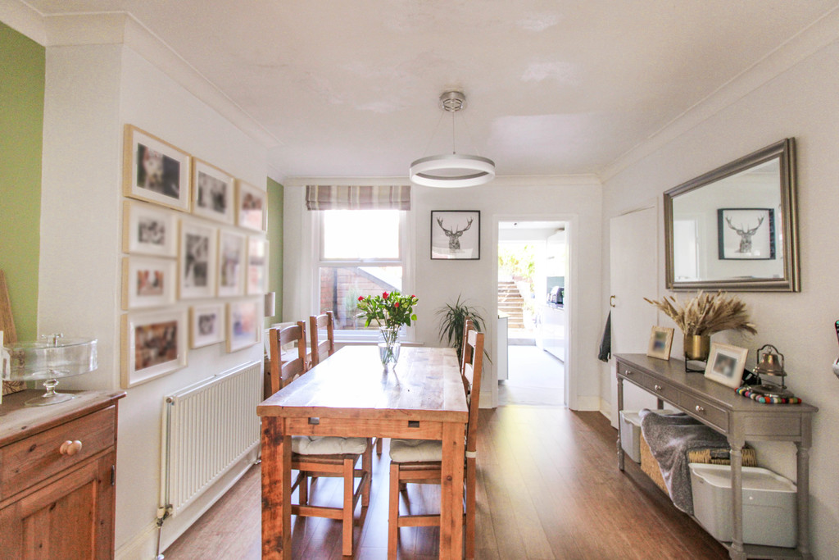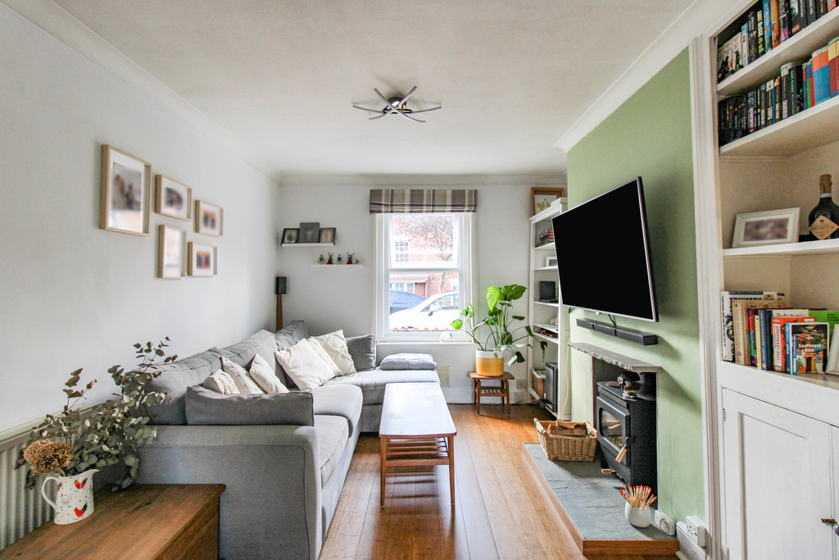4 St Marks Road
Salisbury
- Type: Terraced House
- Bedrooms3
- Bathrooms3
- Reception Rooms2
- Tenure: Freehold
Make Enquiry
Please complete the form below and a member of staff will be in touch shortly.
St Marks Road, Salisbury
Full Details
Entrance Hall Entrance hall with tiled flooring, radiator, coving, stairs to first floor and door to:
Entrance Recessed porch with feature archway leading to double glazed door.
Lounge 11' 10'' x 10' 5'' (3.61m x 3.18m) Double glazed window to front aspect, bamboo flooring, fireplace with inset wood burning stove, built in storage cupboard housing electric fuse box with shelving over. Further recess with fitted shelving and coving.
Dining Room 12' 4'' x 11' 2'' (3.76m x 3.4m) Double glazed window, under stairs storage cupboard with shelving and gas metre. Radiator, coved ceiling, bamboo flooring and door to kitchen.
Kitchen 12' 6'' x 7' 8'' (3.81m x 2.34m) Double glazed double doors lead onto the rear garden, ample range of wall and base units with complimentary slimline square edge work-surfaces over. Splash back tiling, stainless steel sink, inset four ring electric induction hob with cooker hood over, built in eye level double oven. Space for a full height fridge/ freezer, washing machine, dishwasher and tumble dryer. Wall hung gas central heating boiler. Further double glazed window to the side aspect and herringbone style flooring
Landing Stairs rising from the entrance hall and stairs leading to the second floor.
Master Bedroom 13' 10'' x 11' 9'' (4.22m x 3.58m) Double glazed window to front aspect, radiator,coving and door to en-suite.
En-suite Good size shower cubicle with thermostatic shower, WC, pedestal wash hand basin with mono block mixer tap, complimentary tiling, extractor fan, inset ceiling down lighters and Karndean flooring.
Bedroom Three 13' x 7' 7'' (3.96m x 2.31m) Double glazed window to rear aspect and radiator.
Bathroom Panelled bath with mono block mixer tap and telescopic shower attachment, WC, pestal wash hand basin with mixer tap, slate effect tiles, wall mounted cupboard, inset ceiling down lighters, chrome effect heated towel radiator, extractor fan, Karndean flooring.
Bedroom Two 18' 2'' x 12' 3'' (5.54m x 3.73m) max T shaped room Two Velux style windows to front aspect with cathedral views, double glazed dorma window to rear garden, eaves storage, inset spot lights, radiator and door to.
En-suite Double glazed window with obscured glass to the rear, shower cubicle, pedestal wash hand basin, WC, chrome effect heated towel rail, tiled floor, inset down lighters.
Front Garden Wrought iron gate with pathway leading to the front door, Cotswold stone chippings and electric car charging point.
Rear Garden Fully enclosed by mature hedging, wooden fencing and brick wall with gated rear access. Abutting the property is a private patio seating area which lead to steps to raised rear garden, wooden decking, water tap and green house.
Overview
Property Features
- Sought After Location
- Three Double Bedrooms
- Two En-suites & Bathroom
- Enclosed Rear Garden
- Walking Distance to City Centre
- View on Map
- Add To Shortlist
-
Send To Friend
Send To Friend
Send details of St Marks Road, Salisbury to a friend by completing the information below.
Make Enquiry
Please complete the form below and a member of staff will be in touch shortly.
Latest Properties
-
 For Sale£615,000 Guide Price
For Sale£615,000 Guide Price5 Bedroom Detached House Norton Drive, Ford
5 Bedrooms3 Bathrooms -
 For Sale£250,000 Guide Price
For Sale£250,000 Guide Price2 Bedroom Flat Castle Well Mews, Old Sarum
2 Bedrooms1 Bathrooms -
 For Sale£365,000 Guide Price
For Sale£365,000 Guide Price3 Bedroom Semi-Detached House William Close, Laverstock
3 Bedrooms1 Bathrooms -
 For Sale£365,000 Guide Price
For Sale£365,000 Guide Price3 Bedroom End of Terrace House
3 Bedrooms1 Bathrooms -
 For Sale£510,000 Guide Price
For Sale£510,000 Guide Price3 Bedroom Detached Bungalow Carrion Pond Drove, Harnham
3 Bedrooms1 Bathrooms -
 For Sale£250,000 Guide Price
For Sale£250,000 Guide Price2 Bedroom Maisonette
2 Bedrooms1 Bathrooms

