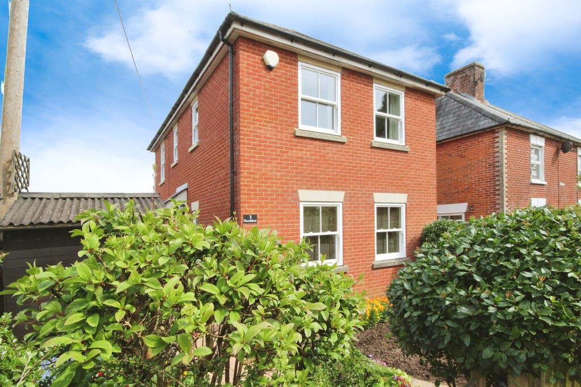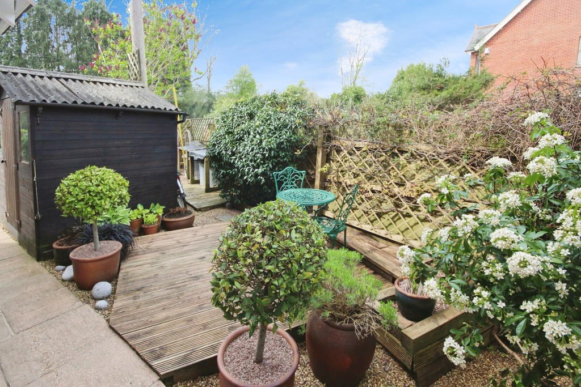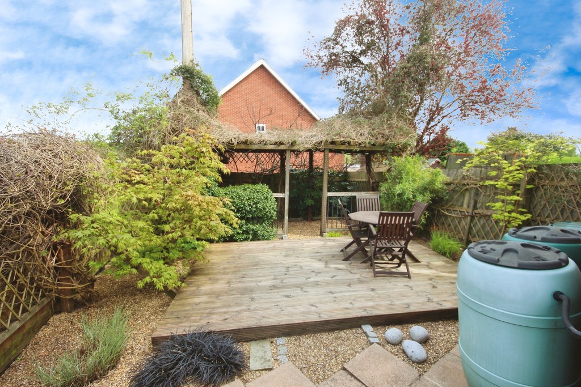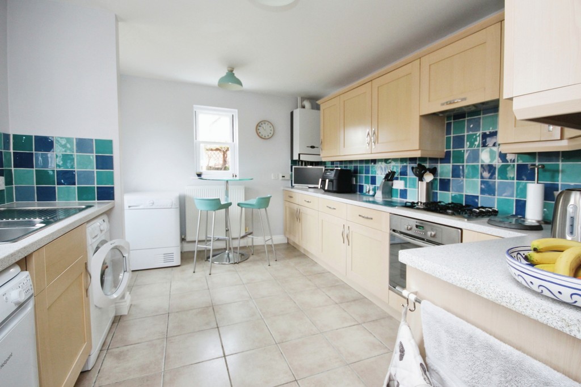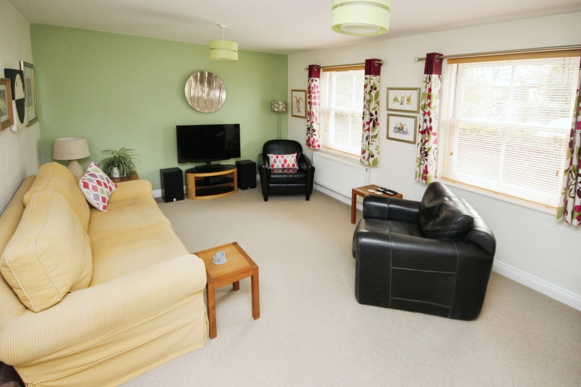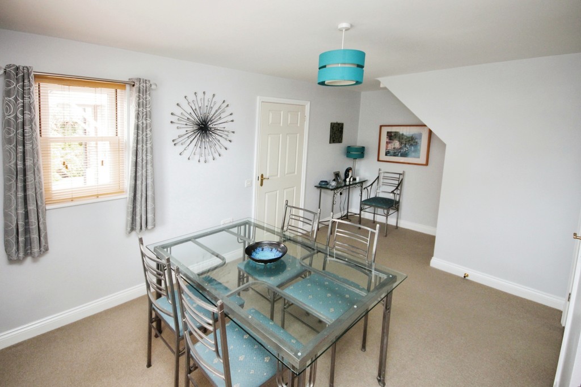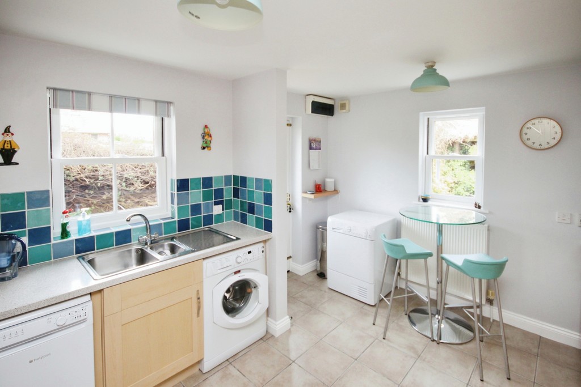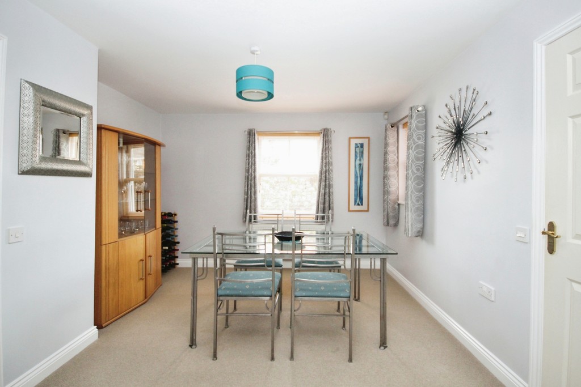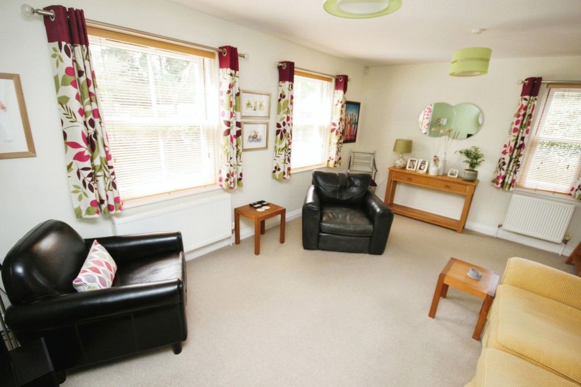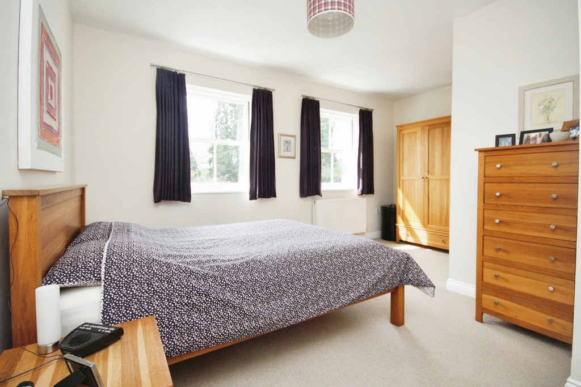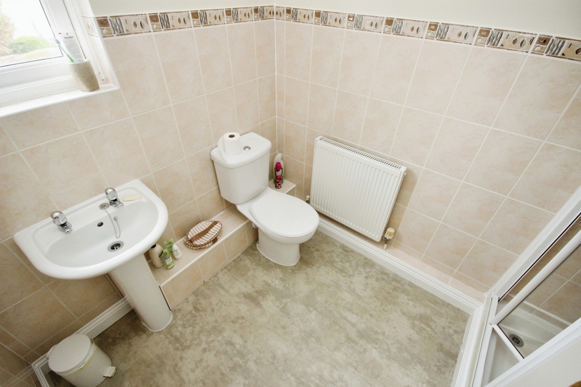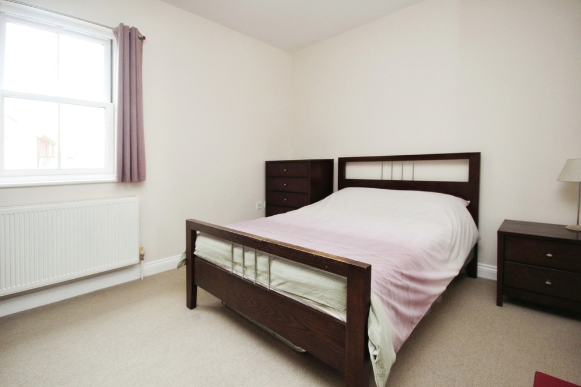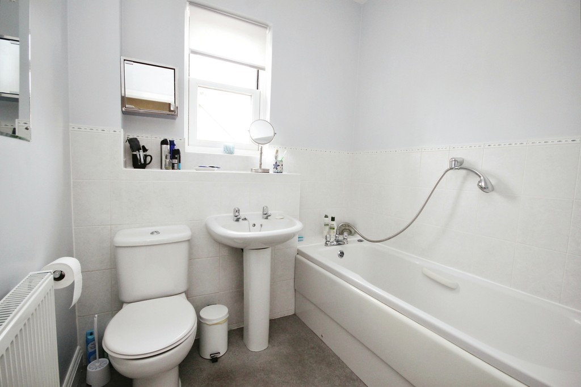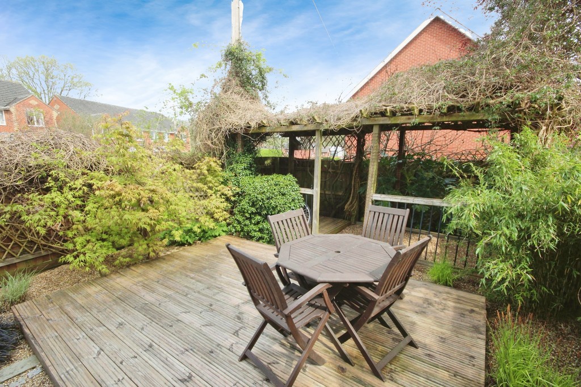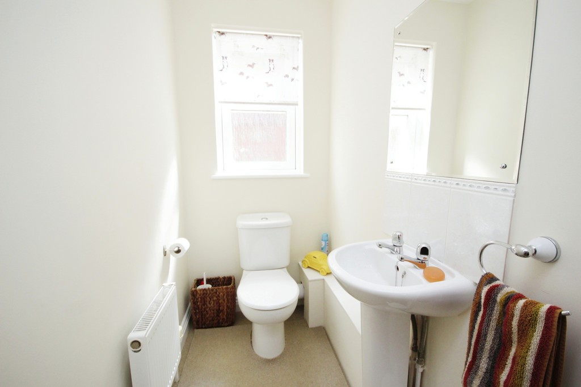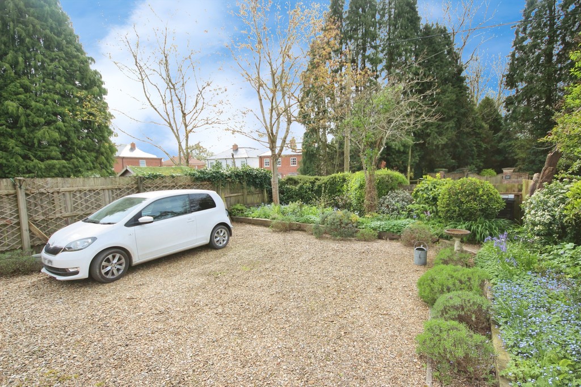3 Old Brickyard Road
Sandleheath Fordingbridge
- Ref: 12830
- Type: Detached House
- Bedrooms3
- Bathrooms2
- Reception Rooms2
- Tenure: Freehold
Make Enquiry
Please complete the form below and a member of staff will be in touch shortly.
Old Brickyard Road, Sandleheath
Full Details
LOCATION Sandleheath village is located on the Western outskirts of Fordingbridge, approximately 1 mile from the town centre. Fordingbridge has an array of local services to cater for everyday needs including a range of shops, a building society, a library and an excellent health centre. There is also reputable schooling at primary and secondary levels in the form of Fordingbridge Infants and Junior school and Burgate Secondary School and Sixth Form. Fordingbridge is well placed for access to the regional centres of Salisbury, Bournemouth and Southampton. All provide main line rail links to London Waterloo and there are airports at the latter two. Fordingbridge sits within the Avon Valley with a wide variety of opportunities for leisure and recreational activities. The rolling Downland of Cranborne Chase can be found to the west, contrasting with the picturesque heath, moor and woodland of the New Forest National Park to the East. Excellent walking and riding abounds, as do many good opportunities for golf and fishing and there is a tennis club in the village of Sandleheath.
MEASUREMENTS Living room - 4.90m (16'1) x 3.55m (11'7)
Dining room - 4.90m (16'1) x 3.35m (10'10)
Kitchen/breakfast room - 3.10m (9'9) x 4.20m (13'7)
W.C - 0.97m (3'1) x 1.75m (5'7)
Bedroom 1 - 4.90m (16'1) x 4.00m (13'1) - Plus fitted wardrobes
En-suite- 2.50m (8'2) x 1.90m (6'2)
Bedroom 2 - 3.10m (10'2) x 4.10m (13'4) -
Bedroom 3 - 3.10m (10'2) x 2.40m (7'8)
Family Bathroom - 2.00m (6'6) x 2.91m (9'5)
THE PROPERTY Carter and May are delighted to offer this stunning three bedroom detached house located in the sought after area of Sandleheath.
Entering the home, you are welcomed by a spacious entrance hallway, with modern floor coverings which feature throughout the property. Doors provide access to all the ground floor accommodation and stairs lead to the first floor landing. There is a downstairs cloakroom with a low level WC and wash hand basin.
The living room is situated to the front of the property with two windows overlooking the front garden, making the room extremely bright and airy.
Leading to the rear of the property you have the dining room which leads to the modern kitchen, both the dining room and kitchen/breakfast room are a good size and make the property versatile with multiple living spaces. The dining room is an excellent size and provides ample space for a 8-10 seater dining table and chairs. The kitchen has been beautifully designed with functionality and quality at its heart with a range of wall and base units, with space for both integrated and fitted appliances including full length fridge/freezer, dishwasher and a cooker with extractor over. The kitchen has space for a breakfast table and chairs and a double glazed door leading to the rear garden.
Upstairs, the landing leads to all three bedrooms and the family bathroom. The master bedroom lies to the front of the property and is extremely large with a fitted en-suite shower room. There are two further double bedrooms on the first floor.
The separate family bathroom has a three-piece suite and partially tiled walls, with a bath, low level WC and wash hand basin.
Further selling points include gas central heating, full double glazing and is the property is presented to the highest standard.
OUTSIDE Leading to the outside of the property you have a driveway which opens to a gravel parking area providing parking for 2-3 vehicles. There is a path which leads to the front door with the front garden having beautiful flora and mature shrub boarders.
A gated pedestrian access to the side of the property leads to an attractive, enclosed courtyard area that can be also accessed from the kitchen. The courtyard makes the perfect spot for a morning coffee, evening glass of wine and BBQs.
The rear garden is a good size and has been landscaped with a patio area and surrounding mature boarders. There is access to the rear There is also a further garden shed.
VIEWINGS Viewings are seen as essential on this wonderful house and are strictly by appointment so please call Carter and May today to arrange a viewing
Overview
Property Features
- Stunning Detached Home
- Sought After Location
- 3 Double Bedrooms with Master En-Suite
- 2 Reception Rooms
- Ample Off Road Parking
- Presented To The Highest Standard
- View on Map
- Floorplan
- Add To Shortlist
-
Send To Friend
Send To Friend
Send details of Old Brickyard Road, Sandleheath to a friend by completing the information below.
Make Enquiry
Please complete the form below and a member of staff will be in touch shortly.
Latest Properties
-
 For Sale£250,000 Guide Price
For Sale£250,000 Guide Price2 Bedroom Flat Castle Well Mews, Old Sarum
2 Bedrooms1 Bathrooms -
 For Sale£365,000 Guide Price
For Sale£365,000 Guide Price3 Bedroom Semi-Detached House William Close, Laverstock
3 Bedrooms1 Bathrooms -
 For Sale£365,000 Guide Price
For Sale£365,000 Guide Price3 Bedroom End of Terrace House
3 Bedrooms1 Bathrooms -
 For Sale£510,000 Guide Price
For Sale£510,000 Guide Price3 Bedroom Detached Bungalow Harnham, Salisbury
3 Bedrooms1 Bathrooms -
 For Sale£250,000 Guide Price
For Sale£250,000 Guide Price2 Bedroom Maisonette
2 Bedrooms1 Bathrooms -
 For Sale£525,000 Guide Price
For Sale£525,000 Guide Price3 Bedroom Detached House Moot Lane, Downton
3 Bedrooms1 Bathrooms

