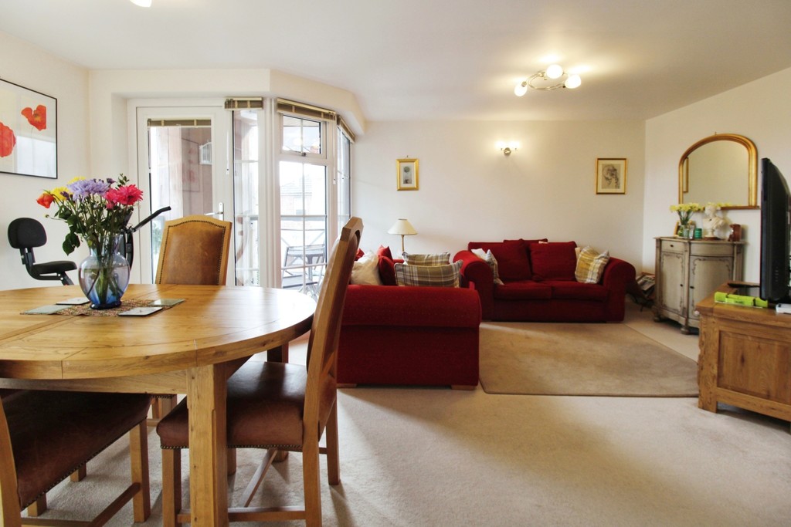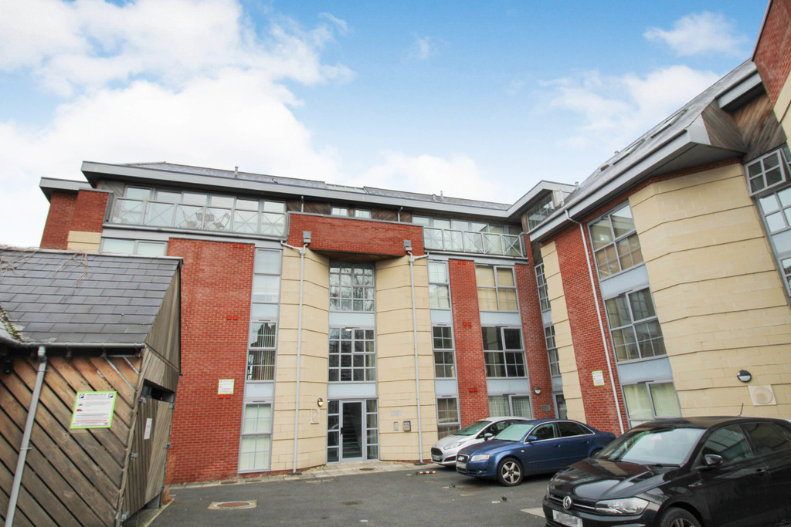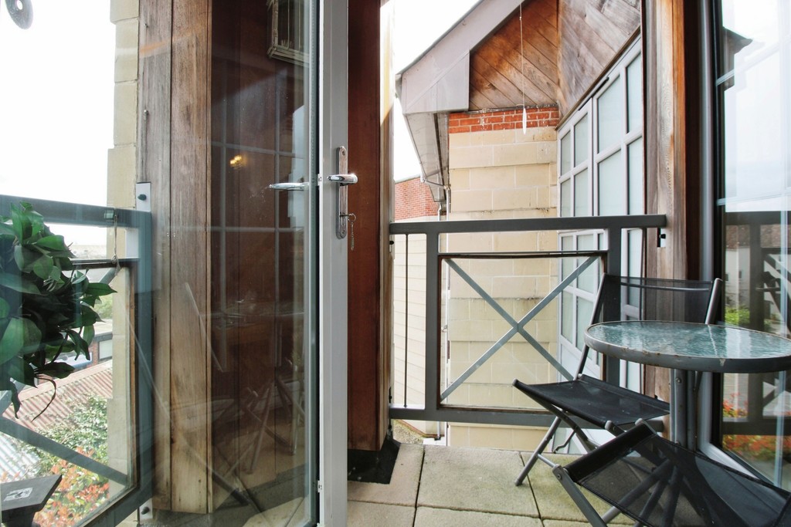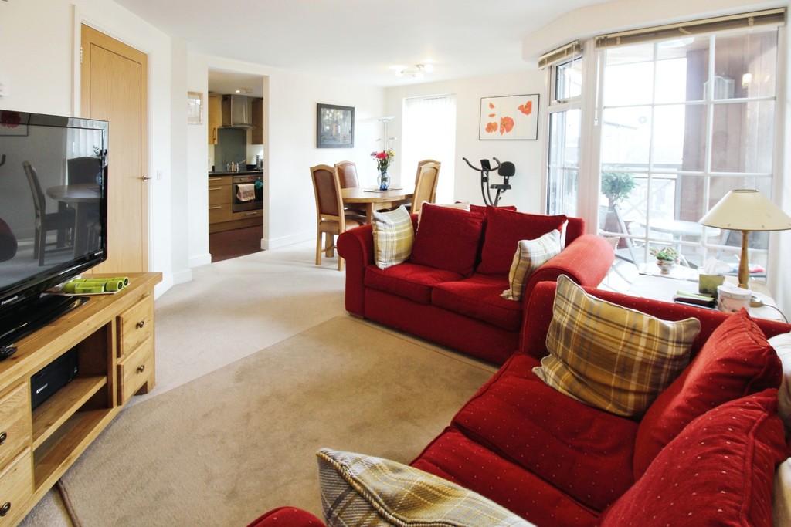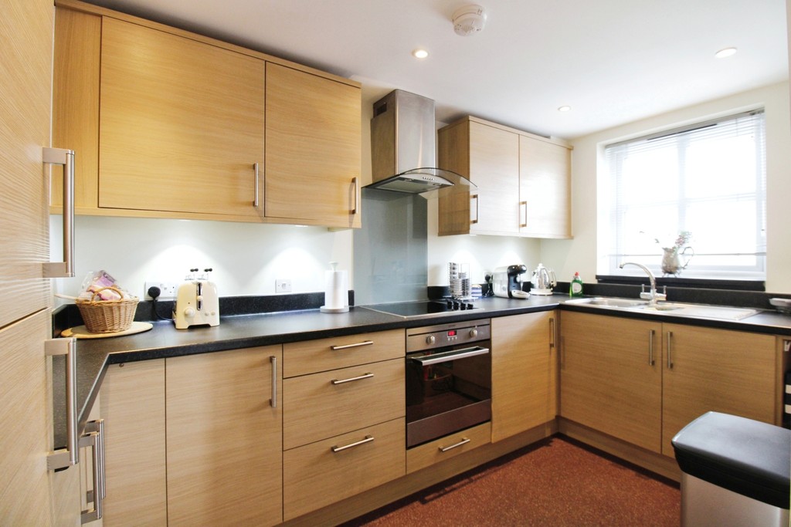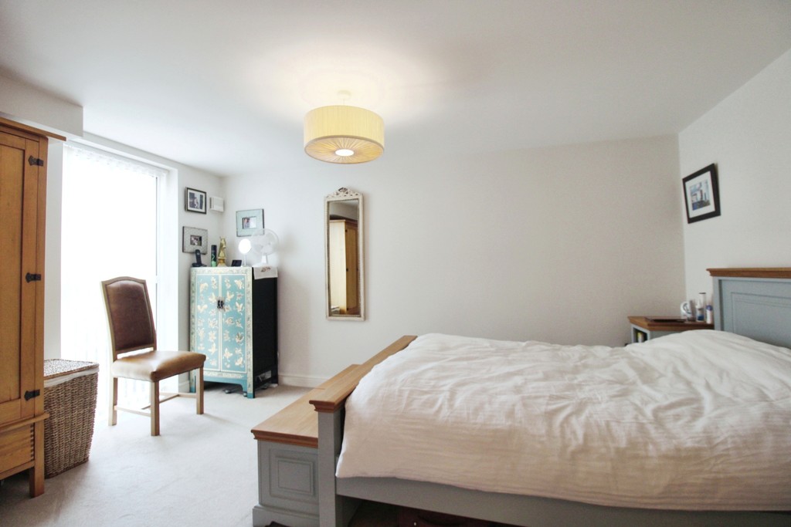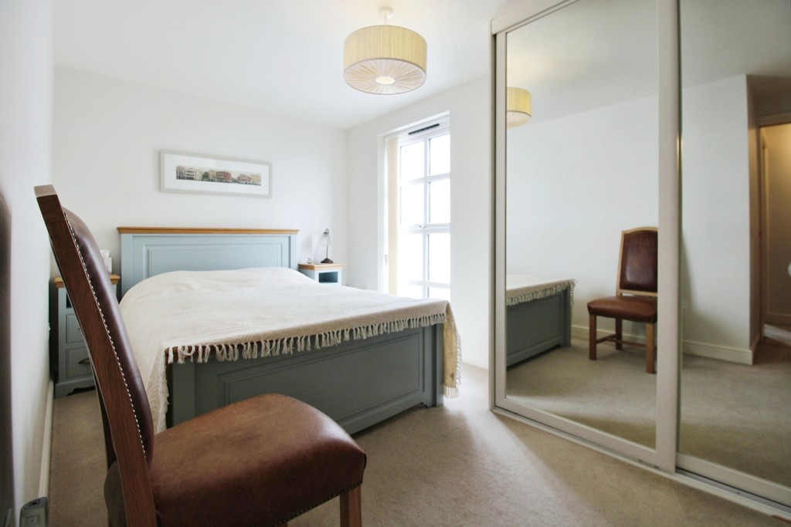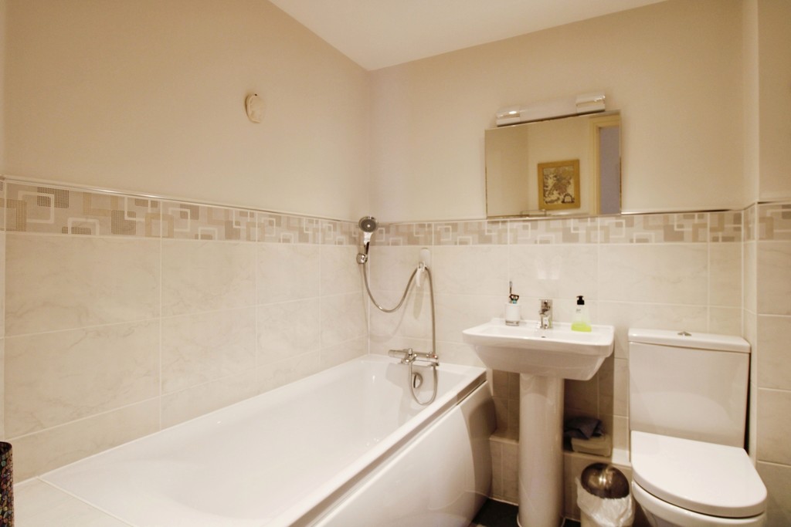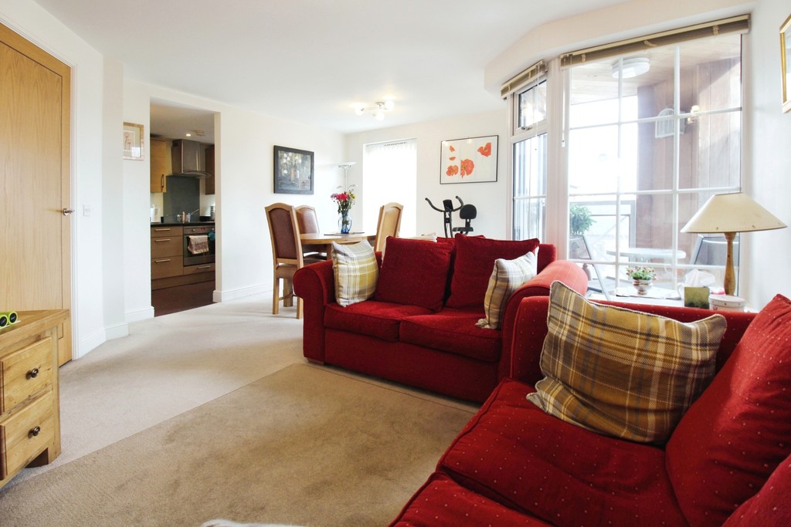14 Centros Apartments Fisherton Street
Salisbury
- Ref: 12801
- Type: Apartment
- Bedrooms2
- Bathrooms2
- Reception Rooms1
- Tenure: Freehold
Make Enquiry
Please complete the form below and a member of staff will be in touch shortly.
Fisherton Street, Salisbury
Full Details
LOCATION Centros Apartments is a short, level walk from Salisbury's excellent range of shopping, leisure, cultural and educational services in Salisbury. The mainline railway station is also a short, level walk away and has frequent trains to Exeter St David's and London Waterloo, journey time approximately 110 minutes (Exeter St David's) and 90 minutes (Waterloo).
COMMUNAL ENTRANCE Accessed via a electronic security door, stairs providing access to the upper floors.
ENTRANCE HALLWAY Accessed via a solid timber door, carpet flooring, large storage cupboard, under-floor heating and doors to:
KITCHEN 12' 1" x 6' 6" (3.68m x 1.98m) Fitted with a modern kitchen comprising a range of matching Oak effect wall, base and drawer units with contrasting black granite effect work surfaces over, inset one and a half bowl stainless steel sink/drainer unit with chrome mixer tap over, inset four ring electric hob with cooker hood over, built in under-counter electric oven, integrated washer dryer and fridge/freezer. Double glazed window, inset spot lighting and under-floor heating.
OPEN PLAN LOUNGE DINER 18' 7" x 15' 0" (5.66m x 4.57m) Large open plan light and airy room with floor to ceiling double glazed windows to side aspect, carpet flooring, television point, telephone point and under-floor heating. Ample space for dining table and chairs. Door to balcony.
FAMILY BATHROOM 7' 1" x 6' 5" (2.16m x 1.96m) Fitted with a matching white suite comprising a panelled bath with chrome mixer tap and shower attachment, wash hand basin with chrome mixer tap and WC. Double glazed window with obscured glass to the rear aspect, tiled walls, vinyl flooring, extractor fan and chrome heated towel rail.
MASTER BEDROOM 13' 9" x 10' 7" (4.19m x 3.23m) Full length double glazed window to the rear aspect, carpet flooring, television point, ample space for bedroom furniture including chest of drawers and a wardrobe, under-flooring heating and door to:
EN-SUITE 7' 1" x 4' 8" (2.16m x 1.42m) Fitted with a matching white suite comprising a double shower cubicle with wall mounted thermostatic shower, wash hand basin with chrome mixer tap and WC. Fully tiled walls, vinyl flooring, extractor fan and chrome heated towel rail.
BEDROOM TWO 13' 7" x 11' 1"max (4.14m x 3.38m) Light room with full length double glazed window to the side aspect, carpet flooring, fitted double wardrobe with mirrored sliding doors, television point and under-floor heating.
OUTSIDE The property benefits from an allocated parking space to the front. There is also a communal bin store.
LEASEHOLD INFORMATION The property benefits from a 125 year lease from January 2012.
The annual service charge is - £2,000 approximately.
The annual ground rent is - £200 approximately.
SERVICES All mains services are connected to the property, telephone and broadband subject to connection.
COUNCIL TAX Band D.
DIRECTIONS From our office in Castle Street proceed away from the city centre and at the roundabout turn left on to the ring road. At the next roundabout turn left into Fisherton Street, proceeding underneath the railway bridge and Centros Apartments can be found after a short distance on the left hand side.
Overview
Property Features
- CITY CENTRE APARTMENT
- TWO DOUBLE BEDROOMS
- EN-SUITE TO MASTER BEDROOM
- BALCONY AREA
- ALLOCATED PARKING
- LARGE APARTMENT
- VIEWING ESSENTIAL
- View on Map
- Floorplan
- Add To Shortlist
-
Send To Friend
Send To Friend
Send details of Fisherton Street, Salisbury to a friend by completing the information below.
Make Enquiry
Please complete the form below and a member of staff will be in touch shortly.
Latest Properties
-
 For Sale£250,000 Guide Price
For Sale£250,000 Guide Price2 Bedroom Flat Castle Well Mews, Old Sarum
2 Bedrooms1 Bathrooms -
 For Sale£365,000 Guide Price
For Sale£365,000 Guide Price3 Bedroom Semi-Detached House William Close, Laverstock
3 Bedrooms1 Bathrooms -
 For Sale£365,000 Guide Price
For Sale£365,000 Guide Price3 Bedroom End of Terrace House
3 Bedrooms1 Bathrooms -
 For Sale£510,000 Guide Price
For Sale£510,000 Guide Price3 Bedroom Detached Bungalow Harnham, Salisbury
3 Bedrooms1 Bathrooms -
 For Sale£250,000 Guide Price
For Sale£250,000 Guide Price2 Bedroom Maisonette
2 Bedrooms1 Bathrooms -
 For Sale£525,000 Guide Price
For Sale£525,000 Guide Price3 Bedroom Detached House Moot Lane, Downton
3 Bedrooms1 Bathrooms

