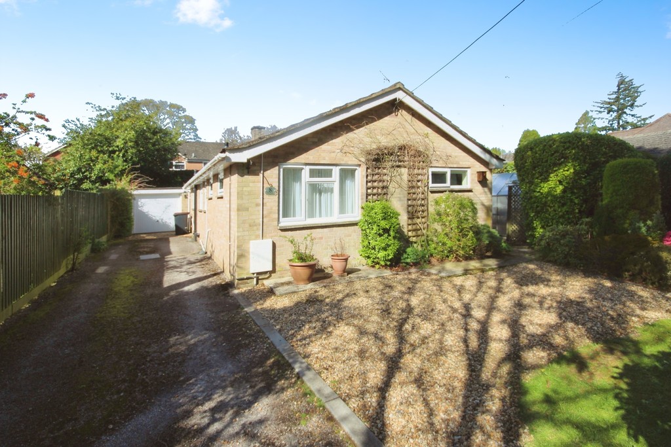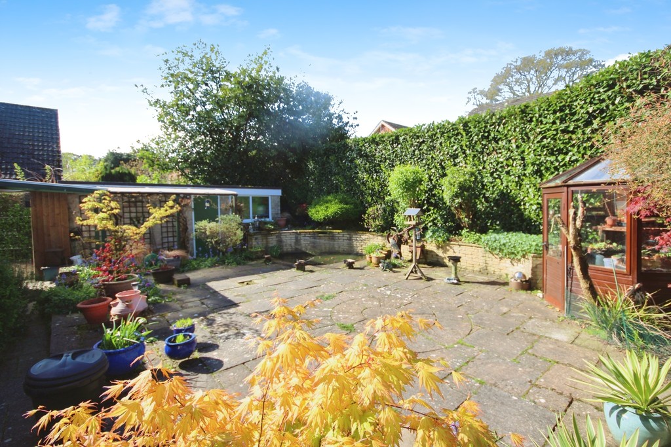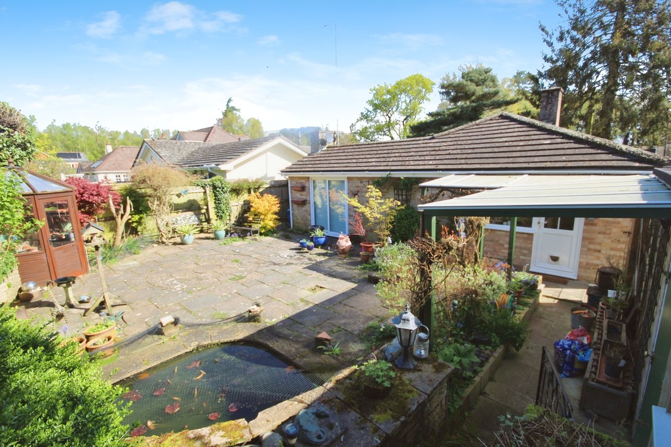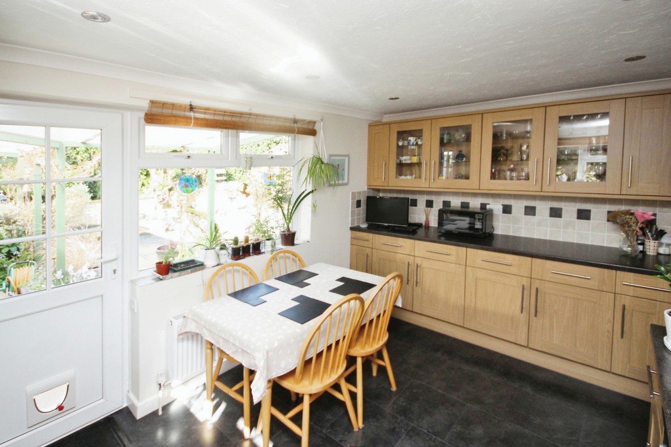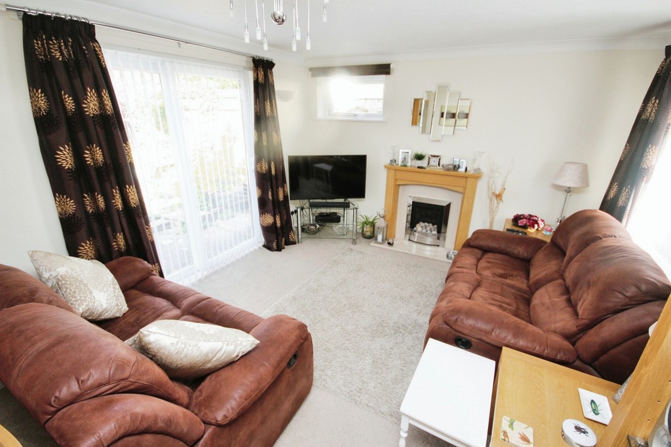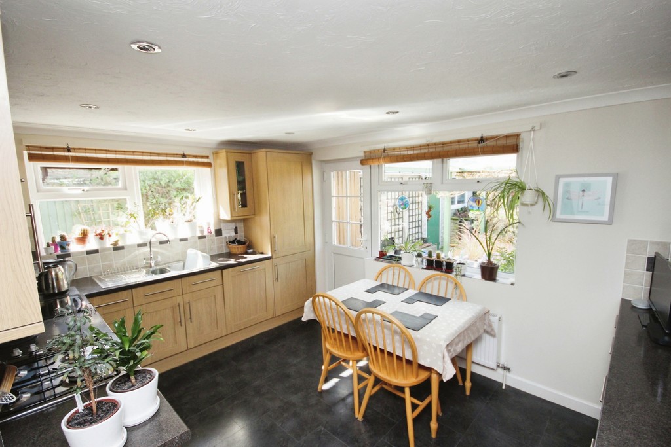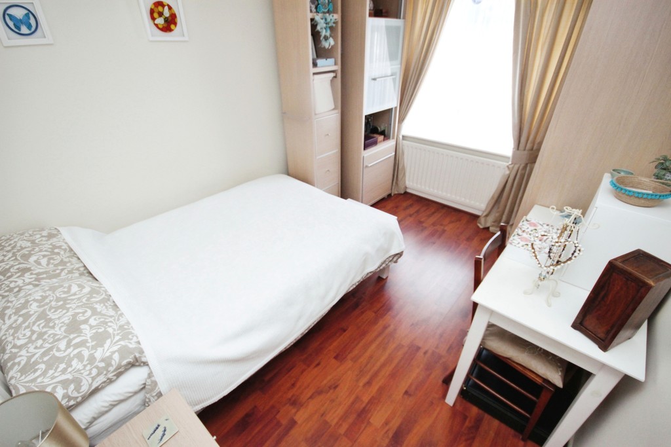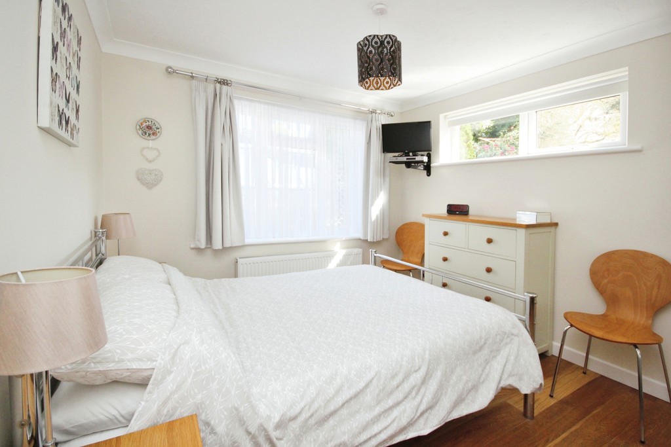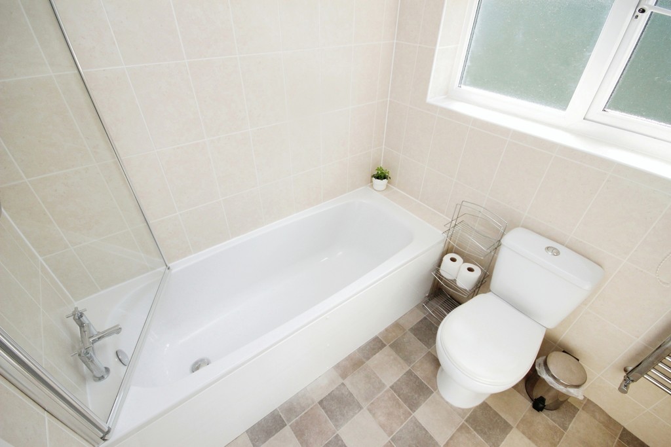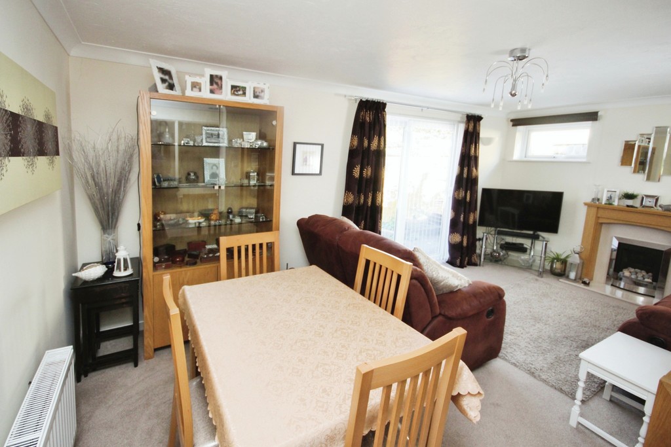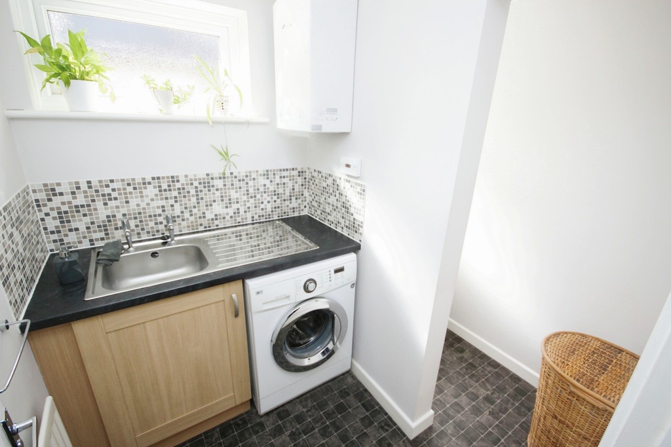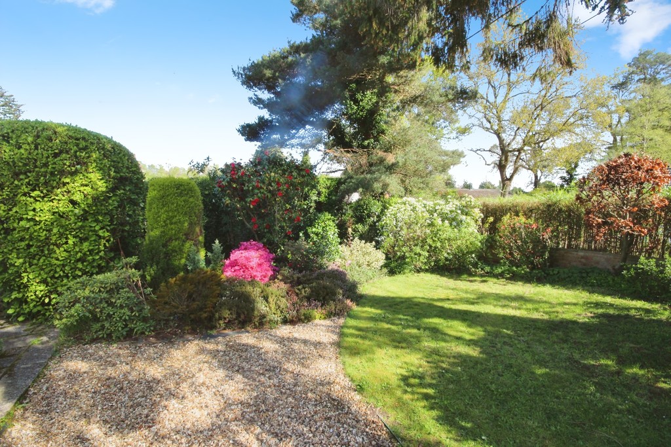8 Park Lane
Alderholt Fordingbridge
- Ref: 12832
- Type: Detached Bungalow
- Bedrooms3
- Bathrooms1
- Reception Rooms2
- Tenure: Freehold
Make Enquiry
Please complete the form below and a member of staff will be in touch shortly.
Park Lane, Alderholt
Full Details
LOCATION Alderholt is a large village and civil parish in East Dorset, England. The village has a variety of amenities including a local supermarket, pub and vets. There is also a good local school in the village. Situated just 3 miles East is Fordingbridge, which offers further amenities. The parish includes the hamlets of Crendell and Cripplestyle. The village is located 13 miles from Salisbury railway station and 12 miles from Bournemouth International Airport. Ringwood is just a short drive away with easy access to a comprehensive road network with the A31 leading to Southampton, the M27 and M3 to London and the A338 to Bournemouth and the South Coast - which is why many envy its location.
MEASUREMENTS Living/Dining Room - 5.38m (17ft 8in) x 3.65m (11ft 10in)
Kitchen/Breakfast Room - 4.22m (13ft 10in) x 3.65m (11ft 10in)
Bedroom 1 - 3.66m (12ft 1in) x 2.87 (9ft 5in)
Bedroom 2 - 3.50m (12ft 1in) x 2.60 (8ft 5in)
Bedroom 3 - 2.77m (9.1ft 1in) x 2.77 (9ft 1in)
Bathroom - 2.60m (8.5ft 1in) x 1.88 (6ft 1in)
W.C - 0.90m (2ft 9in) x 1.88m (6ft 1in)
Utility Room - 1.92m (6ft 3in) x 1.88m (6ft 1in)
Garage - 2.60m (8.5ft 1in) x 6.00 (20ft 5in)
THE PROPERTY Carter and May are please to offer for sale a deceptively spacious bungalow situated in a quiet location within the sought after village of Alderholt. The property has been modernised and is finished to a high standard. This light and spacious home will appeal to many discerning purchasers and in the agents opinion one of the finest bungalows in the area and offers well-proportioned accommodation.
Offering well planned accommodation the property is entered via a storm porch which leads into the large entrance hallway which in turn gives access to all principle rooms. The large dual aspect lounge/diner is extremely bright and and airy and provides ample space for a 3 piece suite and dining table, with patio doors leading to the rear garden.
The modern kitchen benefits from a range of wall mounted and under counter storage units, ample worksurface areas, along with space for both fitted and integral appliances. The kitchen has ample space for a breakfast room table and 6 chairs. The kitchen has a large window over looking the stunning rear garden and a door leading to the garage and rear gardens. There is a further utility room located in the property which has further storage and space for a washing machine.
.
There are three bedrooms located to the front and side of the property all of which are double rooms. The modern bathroom has a bath with overhead shower, wash hand basin and a low level WC, There is also additional cloakroom with WC.
Further selling points to this home are gas central heating. potential to extend (STP) and double glazing.
OUTSIDE To the outside of the property, the front garden has been thoughtfully landscaped and is beautifully presented with mature and well stocked flower and shrub beds with a lawn area. The driveway provides ample off road parking for at least 6 vehicles and access to the garage.
The garage has a up and over door with power, lighting and a side door leading to the rear garden. There is access to the rear garden via both sides of the property via secure gates.
The rear garden is a good size and completely private and secluded. The rear garden has been landscaped with low maintenance in mind, with attractive flora and shrub borders. There is a further paved pathway which leads to the side of the property with an additional garden area. The garden has a stunning patio area which makes the perfect spot for a morning glass of wine and BBQS.
VIEWINGS Viewings are seen as essential on this wonderful detached bungalow and are strictly by appointment so please call Carter and May today to arrange a viewing
Overview
Property Features
- Stunning Detached Home
- Sought After Location
- Detached garage with ample off road parking
- 3 Bedrooms
- Large Kitchen/Breakfast Room
- Spacious Living/dining room
- Utility Room
- VENDOR SUITED
- Call Carter and May Today
- View on Map
- Floorplan
- Add To Shortlist
-
Send To Friend
Send To Friend
Send details of Park Lane, Alderholt to a friend by completing the information below.
Make Enquiry
Please complete the form below and a member of staff will be in touch shortly.
Latest Properties
-
 Sold STC£615,000 Guide Price
Sold STC£615,000 Guide Price5 Bedroom Detached House Norton Drive, Ford
5 Bedrooms3 Bathrooms -
 For Sale£250,000 Guide Price
For Sale£250,000 Guide Price2 Bedroom Flat Castle Well Mews, Old Sarum
2 Bedrooms1 Bathrooms -
 For Sale£365,000 Guide Price
For Sale£365,000 Guide Price3 Bedroom Semi-Detached House William Close, Laverstock
3 Bedrooms1 Bathrooms -
 For Sale£365,000 Guide Price
For Sale£365,000 Guide Price3 Bedroom End of Terrace House
3 Bedrooms1 Bathrooms -
 For Sale£510,000 Guide Price
For Sale£510,000 Guide Price3 Bedroom Detached Bungalow Carrion Pond Drove, Harnham
3 Bedrooms1 Bathrooms -
 For Sale£250,000 Guide Price
For Sale£250,000 Guide Price2 Bedroom Maisonette
2 Bedrooms1 Bathrooms

