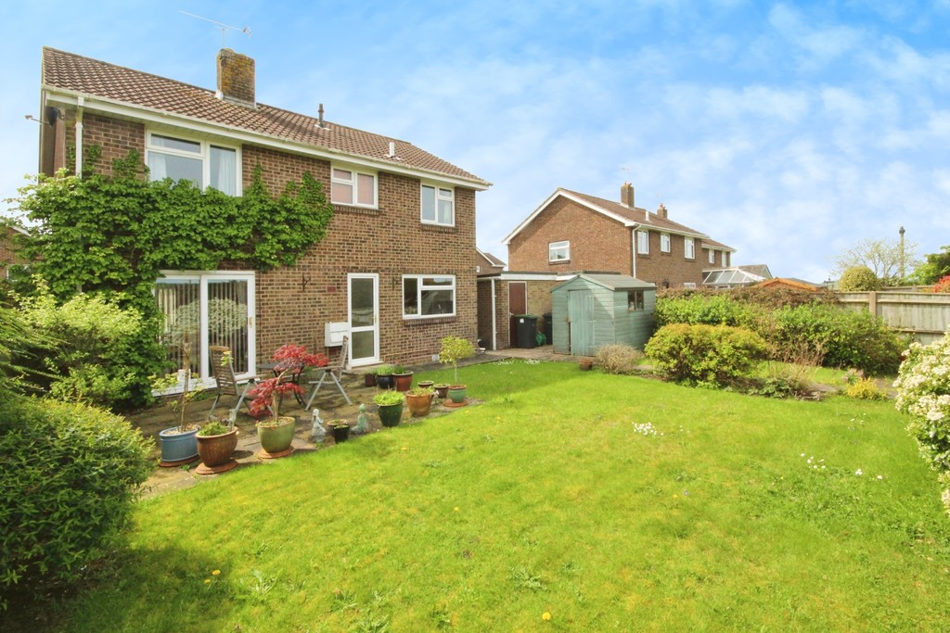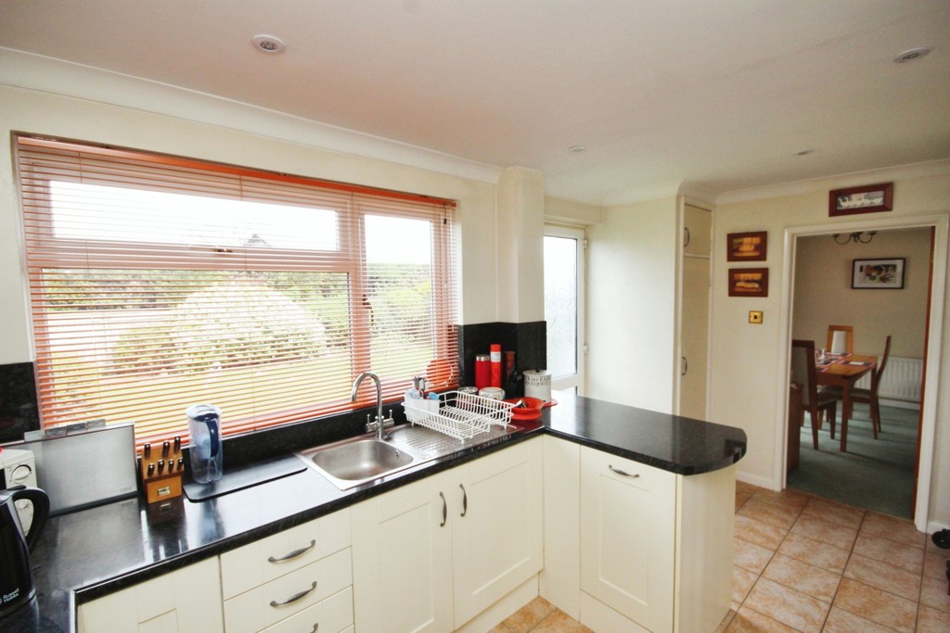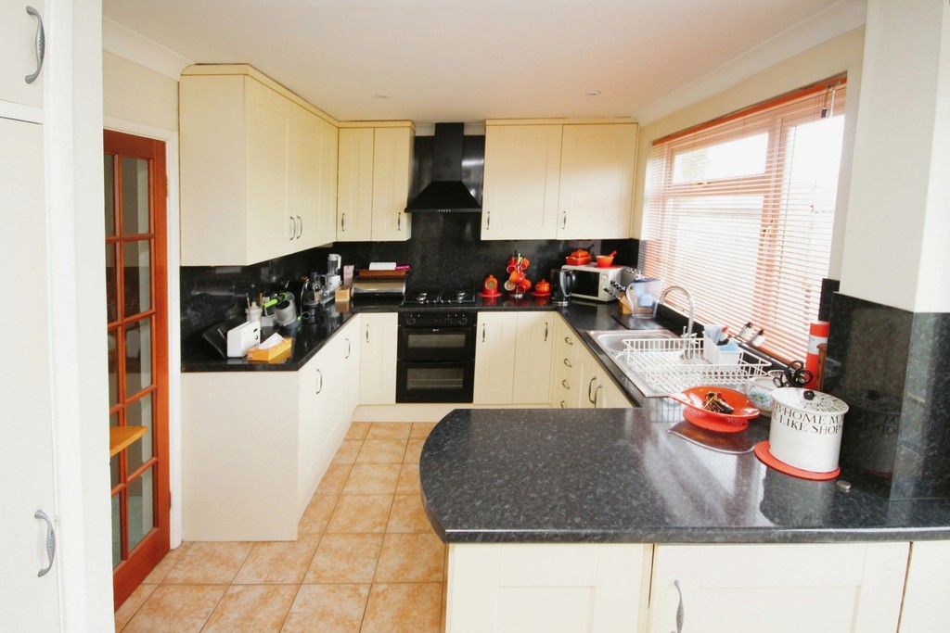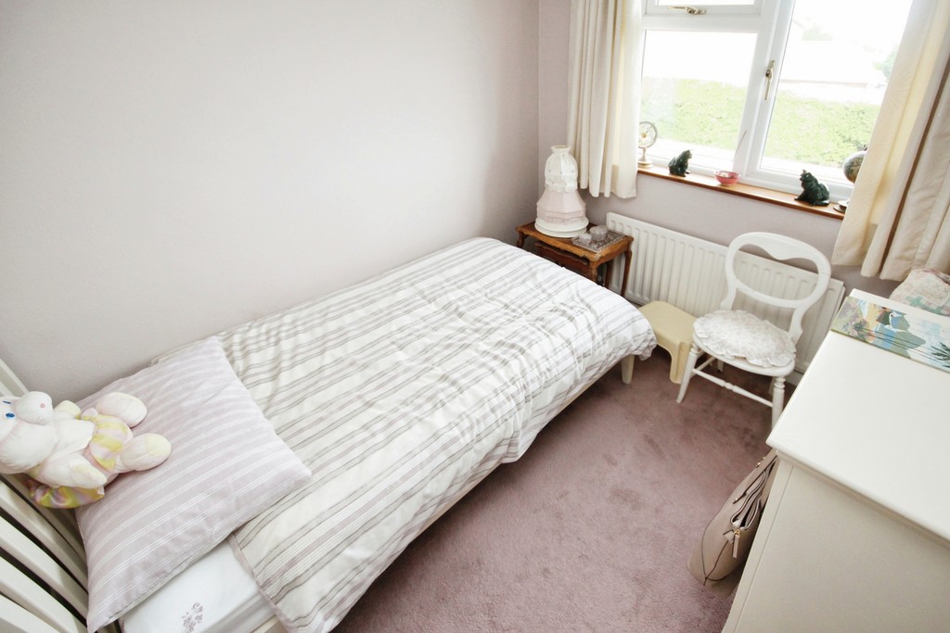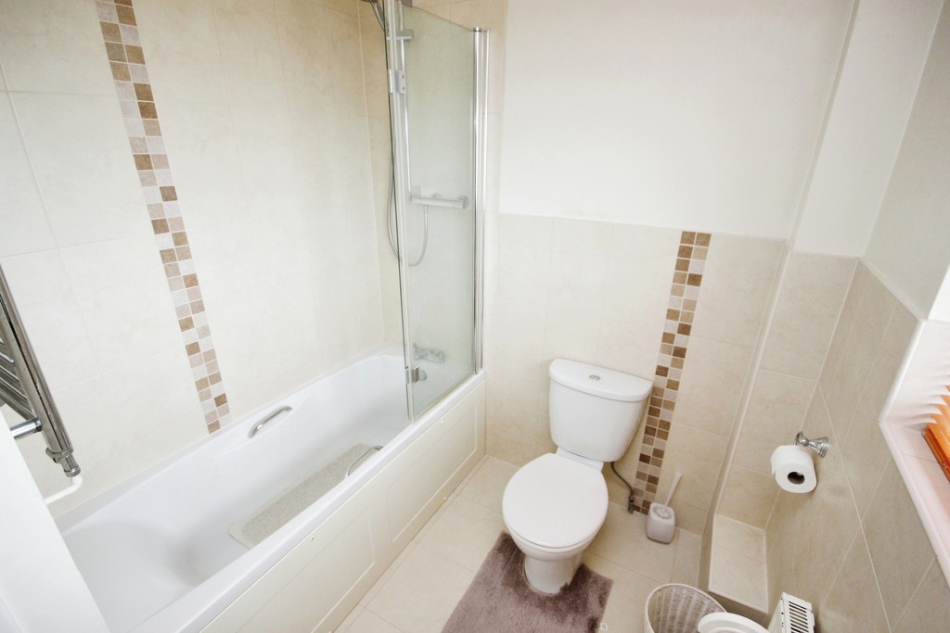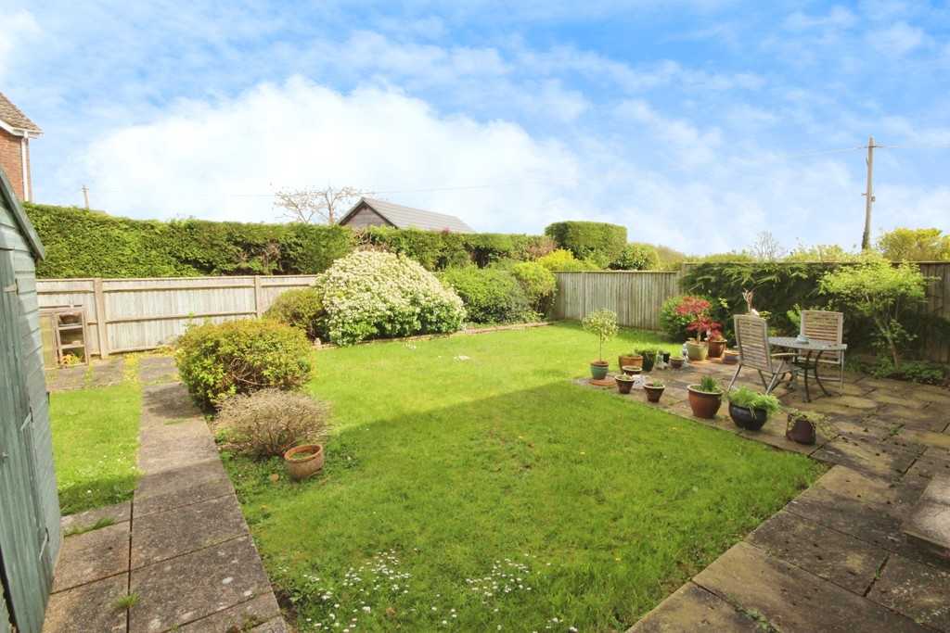20 Greens Meade
Woodfalls Salisbury
- Ref: 12828
- Type: Detached House
- Bedrooms4
- Bathrooms1
- Reception Rooms2
- Tenure: Freehold
Make Enquiry
Please complete the form below and a member of staff will be in touch shortly.
Greens Meade, Woodfalls, Salisbury
Full Details
LOCATION The property is located in the village of Woodfalls in between Salisbury and the New Forest. There is a local general store as well as public house, primary school and recreation ground. There is also a good bus service running along The Ridge to Downton which is some four miles away and offers excellent facilities. Salisbury is some eleven miles away and the village is in easy reach of the south coast as well as Southampton, Bournemouth and Romsey.
THE PROPERTY Carter & May are delighted to offer this large 4 bedroom detached house located in the sought after area of Woodfalls. The property is situated within a sought after address in this popular village which offers local shop, primary school and public house, the property is within easy access of the New Forest National Park and the commercial centres of Salisbury, Bournemouth and Southampton with road links to the A338/M27 nearby and train stations to London from Salisbury.
Entering the property you have a large porch which provides access to the property via a double glazed door which in turn leads to a large entrance hallway which provices access to all the main rooms and stairs leading to the first floor. The living room is an excellent size and has a large window overlooking the front garden which offers plenty of natural light. The living room benefits further from a fireplace, door lead to the dining room which again is of a good size and benefits from French doors which lead to the beautiful rear garden.
The kitchen is located to the rear of the property and has plenty wall and base units, work-surfaces over along with space for freestanding and fitted appliances.
The ground floor benefits further from a spacious cloakroom/W.C and a double width coat/storage cupboard.
Leading to the first floor, you have a spacious landing with access to the loft. There are four bedrooms of which three benefits from fitted wardrobes.
There is also modern family bathroom with a bath, over head power shower low level WC and wash hand basin.
Further selling points to this stunning home are gas central heating, double glazing and potential to extend STPP.
TENURE: Freehold;
SERVICES: Mains electricity, water and drainage.
LOCAL AUTHORITY: Wiltshire Council; TAX BAND: E
MEASUREMENTS Living room - 5.07m (16'6) x 3.55m (11'7)
Dining room - 3.55m (11'6) x 2.58m (8'5)
Kitchen/breakfast room - 4.65m (17'4) x 2.81m (9'2)
W.C - 1.39m (4'5) x 1.48m (4'8)
Bedroom 1 - 3.25m (10'7) x 3.50m (11'5) - Plus fitted wardrobes
Bedroom 2 - 3.27m (10'8) x 2.80m (9'2) - Plus fitted wardrobes
Bedroom 3 - 3.25m (10'7) x 2.72m (8'9)
Bedroom 4 - 2.05m (6'8) x 2.90m (9'5) -Plus fitted wardrobes
Family Bathroom - 2.51m (8'3) x 1.85m (6'1)
Garage - 5.39m (17'7) x 2.55m (8'3)
OUTSIDE Leading to the outside of the property, the front of the property has a Block paved drive providing off road parking which lead to the garage which has an update and over door, power and lighting. The remaining front garden is laid to lawn with flora and shrubbery borders. There is access to the rear garden via a secure wooden gate.
The rear garden is an excellent size and offers an excellent degree of seclusion. Adjoining the rear of the property there is a spacious patio area which is a perfect spot for a morning coffee, evening glass of wine and BBQS The patio leads onto an area of lawn. with attractive flower beds and ornamental shrubs.
The garden has a additional space, to the side of the property for garden storage/space for bins/log store. The outside benefits from outdoor tap.
VIEWINGS Viewings are seen as essential on this wonderful house and are strictly by appointment so please call Carter and May today to arrange a viewing
Overview
Property Features
- NO FORWARD CHAIN
- Sought After Location
- 4 Bedrooms
- 2 Reception Rooms
- Off Road Parking with Detached Garage
- Potential to Extended (STP)
- Quite location
- Separate Kitchen
- Call Carter & May Today
- View on Map
- Floorplan
- Add To Shortlist
-
Send To Friend
Send To Friend
Send details of Greens Meade, Woodfalls, Salisbury to a friend by completing the information below.
Make Enquiry
Please complete the form below and a member of staff will be in touch shortly.
Latest Properties
-
 For Sale£250,000 Guide Price
For Sale£250,000 Guide Price2 Bedroom Flat Castle Well Mews, Old Sarum
2 Bedrooms1 Bathrooms -
 For Sale£365,000 Guide Price
For Sale£365,000 Guide Price3 Bedroom Semi-Detached House William Close, Laverstock
3 Bedrooms1 Bathrooms -
 For Sale£365,000 Guide Price
For Sale£365,000 Guide Price3 Bedroom End of Terrace House
3 Bedrooms1 Bathrooms -
 For Sale£510,000 Guide Price
For Sale£510,000 Guide Price3 Bedroom Detached Bungalow Harnham, Salisbury
3 Bedrooms1 Bathrooms -
 For Sale£250,000 Guide Price
For Sale£250,000 Guide Price2 Bedroom Maisonette
2 Bedrooms1 Bathrooms -
 For Sale£525,000 Guide Price
For Sale£525,000 Guide Price3 Bedroom Detached House Moot Lane, Downton
3 Bedrooms1 Bathrooms


