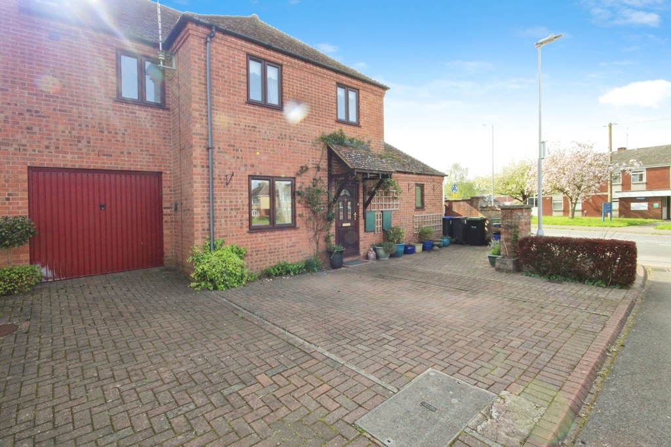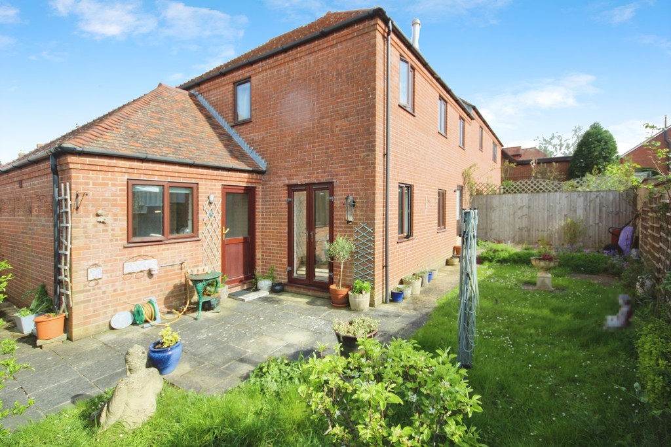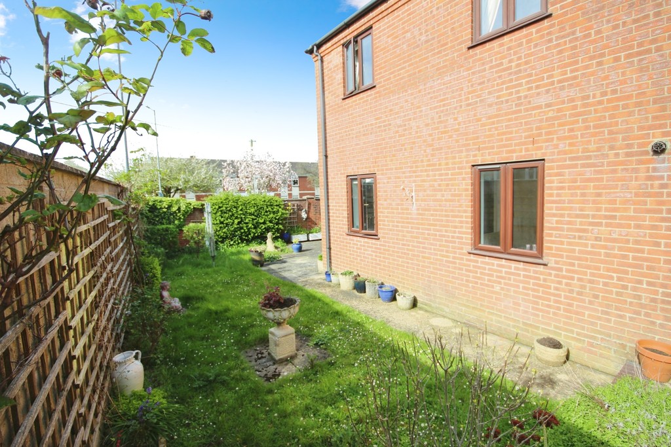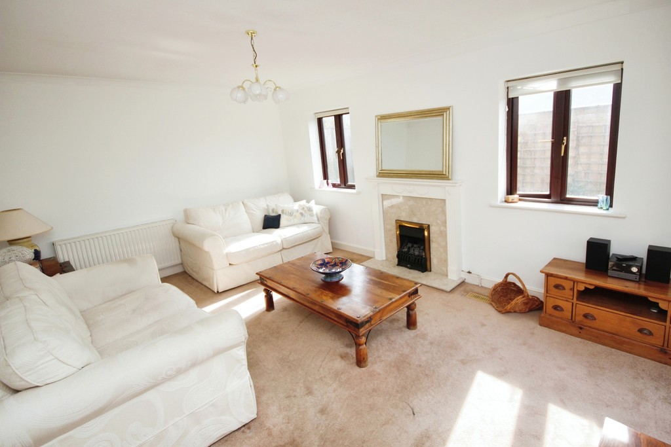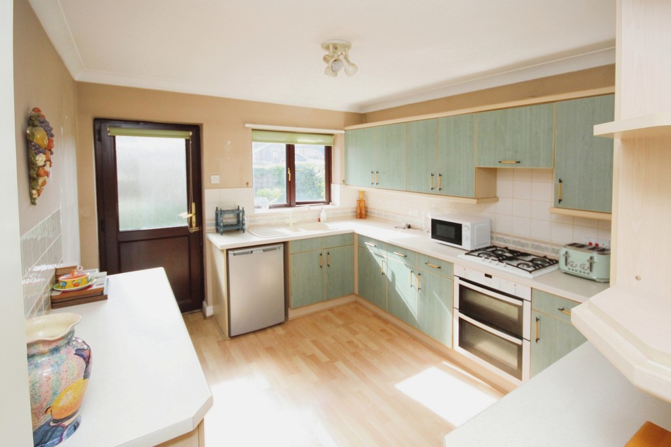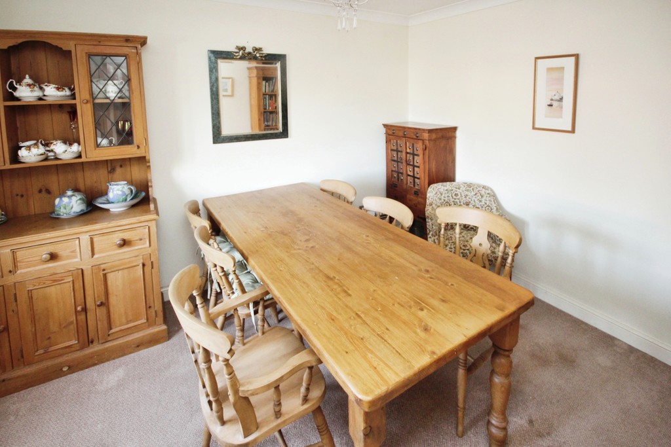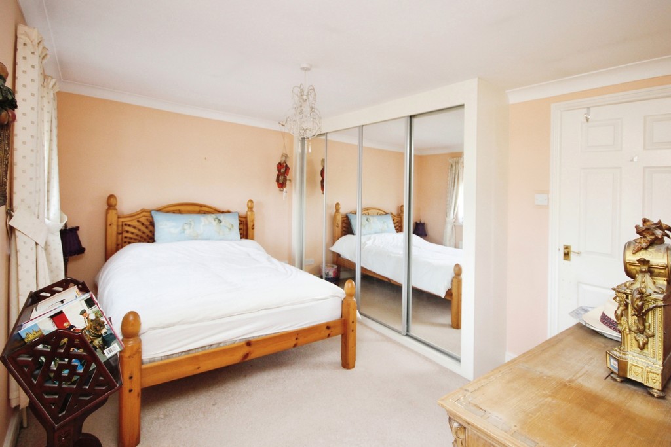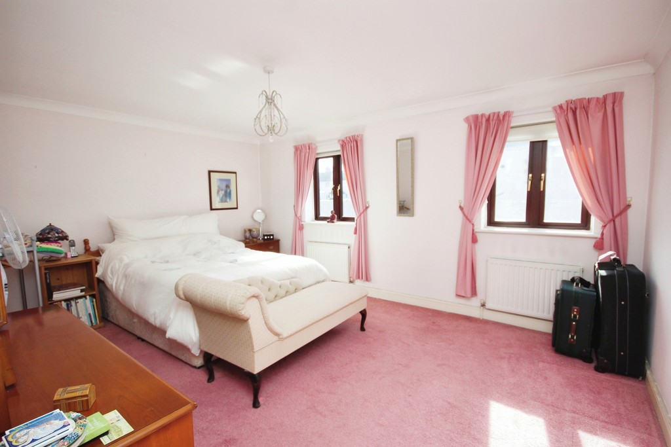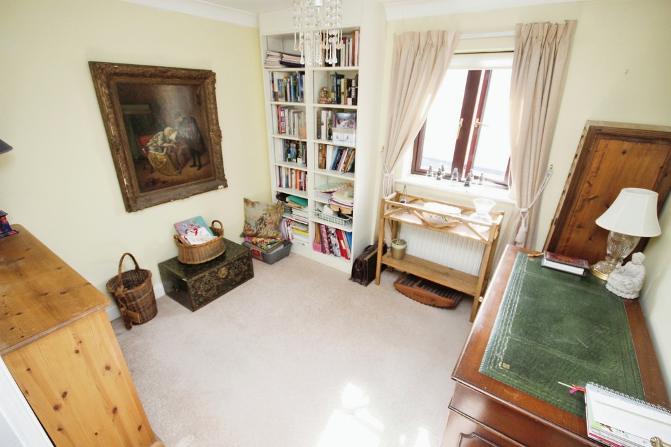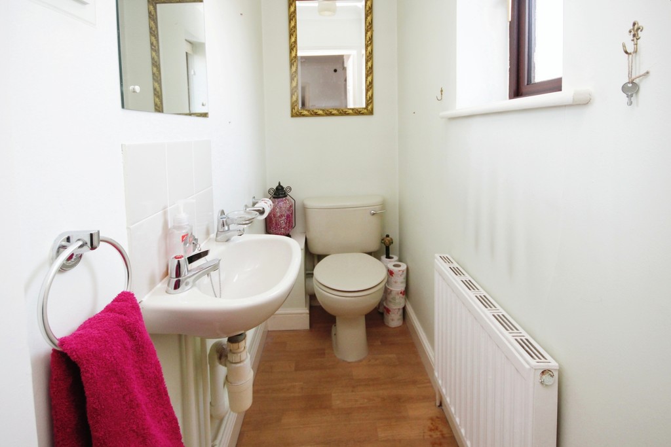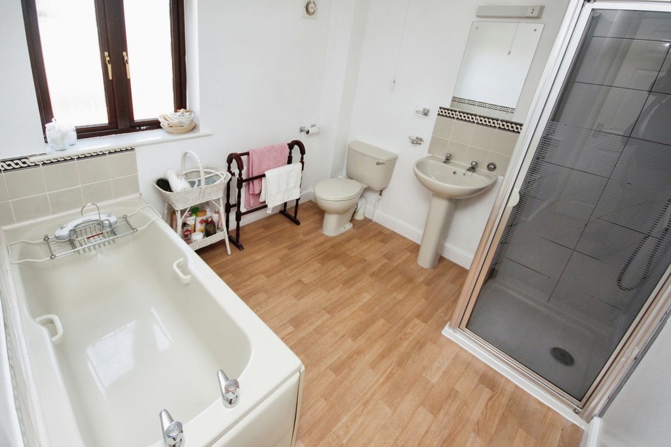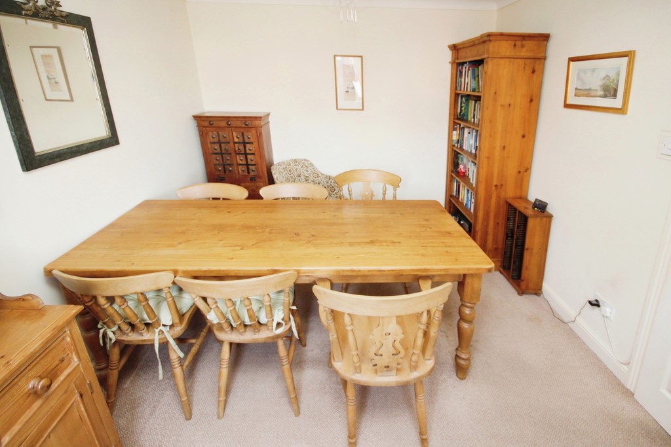10 Coach House Mews
Amesbury Salisbury
- Ref: 12825
- Type: Semi-Detached House
- Bedrooms3
- Bathrooms2
- Reception Rooms2
- Tenure: Freehold
Make Enquiry
Please complete the form below and a member of staff will be in touch shortly.
Coach House Mews, Amesbury
Full Details
LOCATION Amesbury is located in southern Wiltshire, 7 miles (11 km) north-northeast of Salisbury on the A345. It sits in the River Avon valley on the southern fringes of Salisbury Plain and has historically been considered an important river crossing area on the road from London to Warminster and Exeter. This has continued into the present with the building of the A303 across the Avon next to the town. Originally the town developed around the water meadows next to several bends in the river, but in time has spread onto the valley hillsides and absorbed part of the military airfield at Boscombe Down.
SUMMARY Carter and May are delighted to offer fr sale this spacious 3 bedroom semi detached home located in the Amesbury with walking distance to all local amenities. This semi detached house has been formed within a modern mews style development close to Amesbury town centre. The particularly well presented and well planned accommodation is surprisingly large and requires viewing to appreciate.
The property is spacious throughout and comprises of 2 reception rooms, a Large kitchen, a ground floor WC 3 bedrooms and a large family bathroom. The property has double glazing and gas central heating.
THE PROPERTY Entrance Hall -
Stairs to first floor landing, understairs cupboard, access to cloakroom, lounge, dining room and kitchen.
Cloakroom -
Comprising a wash hand basin and WC.
Lounge - 16' 3" x 11' 9" ( 4.95m x 3.58m )
French doors to rear garden, fireplace display, rear aspect.
Dining Room -12' 2" x 9' 8" ( 3.71m x 2.95m )
Front aspect.
Kitchen -11' 11" x 10' 1" ( 3.63m x 3.07m )
Comprising a single drainer sink unit, range of wall and base units with work surfaces over, built in double oven, inset hob unit with hood over, space for washing machine, further two spaces for appliances, door to rear garden and rear aspect.
Landing
Storage cupboard, access to loft, side aspect.
Bedroom One -14' 10" x 10' 10" ( 4.52m x 3.30m )
Rear aspect.
Bedroom Two -16' 4" max x 9' 9" ( 4.98m max x 2.97m )
Built in wardrobe, front aspect.
Bedroom Three - 9' 10" x 8' 5" ( 3.00m x 2.57m )
Rear aspect.
Four Piece Bathroom Suite - 11' 4" x 8' 4" ( 3.50m x 2.55m )
Comprising a panel enclosed bath, shower cubicle, pedestal wash hand basin and WC.
OUTSIDE Leading to the outside of the property, To the front of the property there is off road parking which leads to the garage. The garage has a up and over door, power and light and personal door leading to the garden. There is a secure side gate located on the right hand side of the property which gives access to the private rear garden. The rear garden is enclosed by a brick wall and is extremely private. From the rear of the property there is a patio area which makes the perfect space for a morning coffee evening glass of wine and BBQS. The remaining garden is mainly laid to lawn with Flora and shrub boarders.
VIEWINGS Viewings are seen as essential on this wonderful house and are strictly by appointment so please call Carter and May today to arrange a viewing
Overview
Property Features
- NO FORWARD CHAIN
- 3 BEDROOM
- 2 RECEPTION ROOMS
- OFF ROAD PARKING AND GARAGE
- SOUGHT AFTER LOCATION
- View on Map
- Floorplan
- Add To Shortlist
-
Send To Friend
Send To Friend
Send details of Coach House Mews, Amesbury to a friend by completing the information below.
Make Enquiry
Please complete the form below and a member of staff will be in touch shortly.
Latest Properties
-
 For Sale£250,000 Guide Price
For Sale£250,000 Guide Price2 Bedroom Flat Castle Well Mews, Old Sarum
2 Bedrooms1 Bathrooms -
 For Sale£365,000 Guide Price
For Sale£365,000 Guide Price3 Bedroom Semi-Detached House William Close, Laverstock
3 Bedrooms1 Bathrooms -
 For Sale£365,000 Guide Price
For Sale£365,000 Guide Price3 Bedroom End of Terrace House
3 Bedrooms1 Bathrooms -
 For Sale£510,000 Guide Price
For Sale£510,000 Guide Price3 Bedroom Detached Bungalow Harnham, Salisbury
3 Bedrooms1 Bathrooms -
 For Sale£250,000 Guide Price
For Sale£250,000 Guide Price2 Bedroom Maisonette
2 Bedrooms1 Bathrooms -
 For Sale£525,000 Guide Price
For Sale£525,000 Guide Price3 Bedroom Detached House Moot Lane, Downton
3 Bedrooms1 Bathrooms

