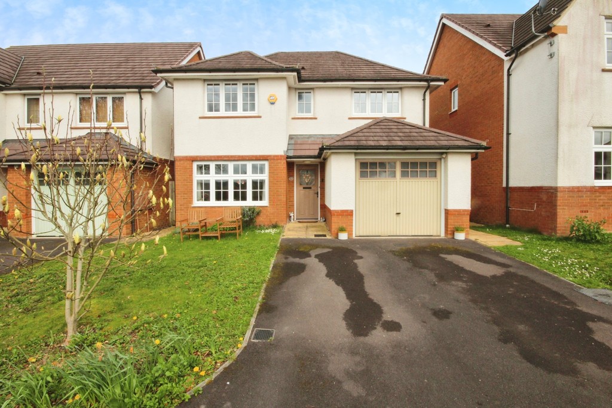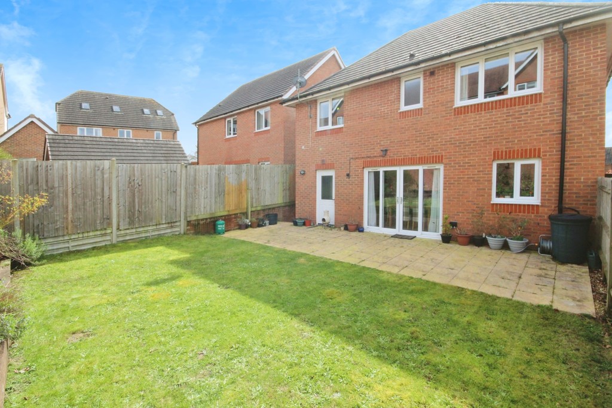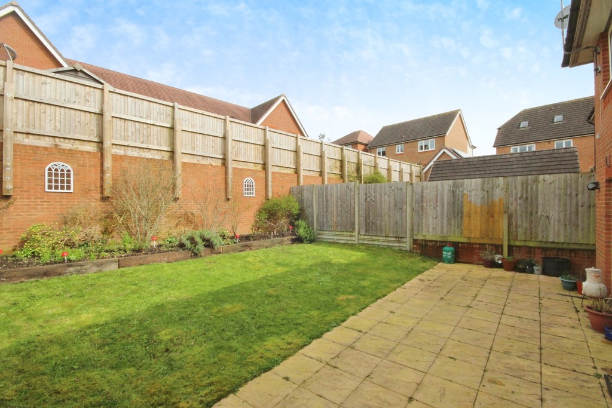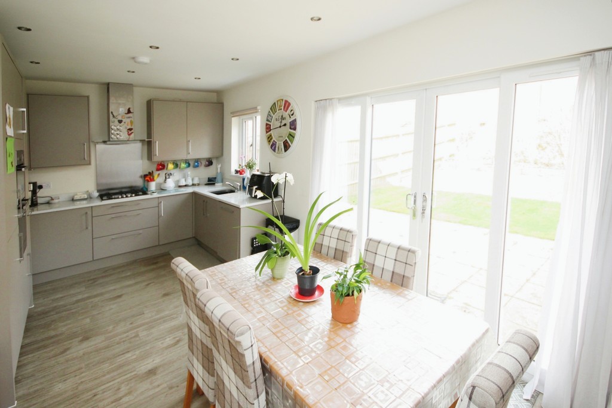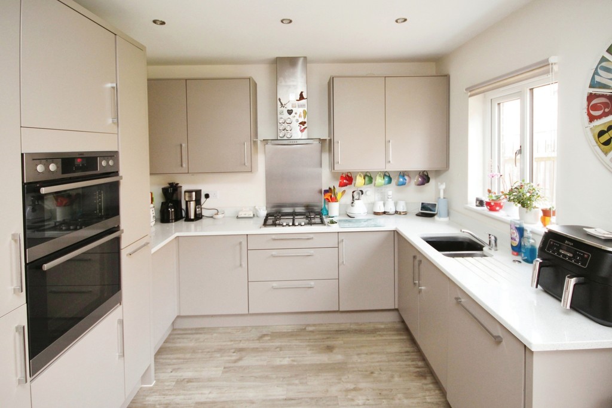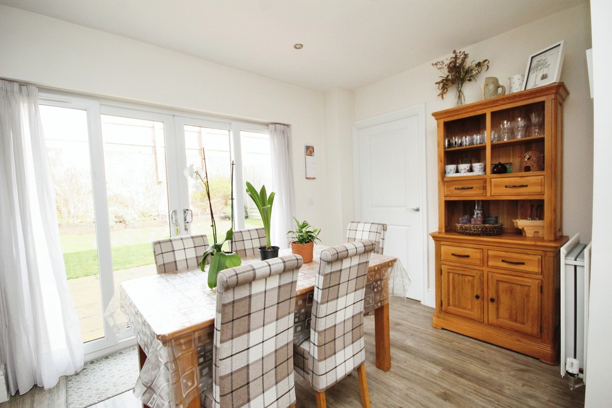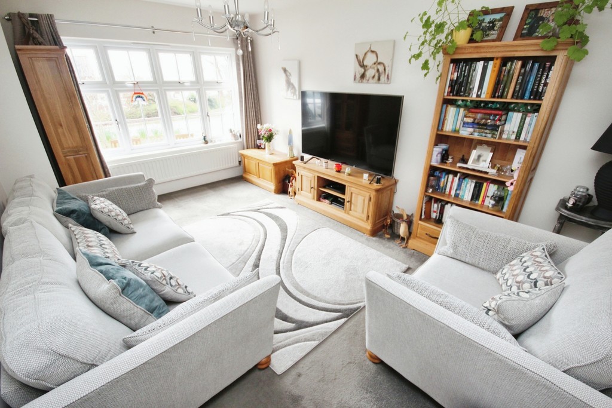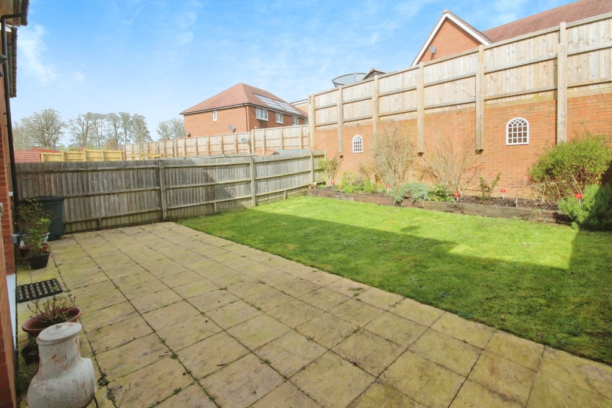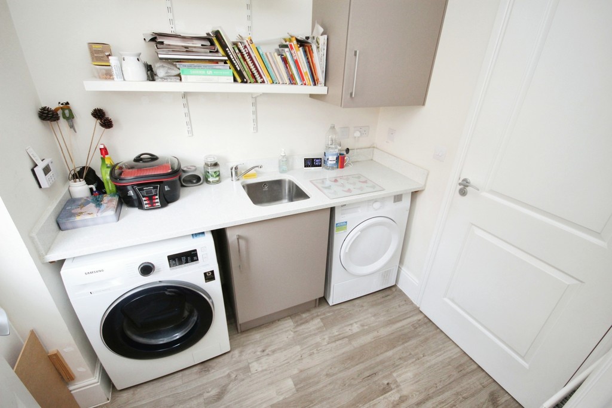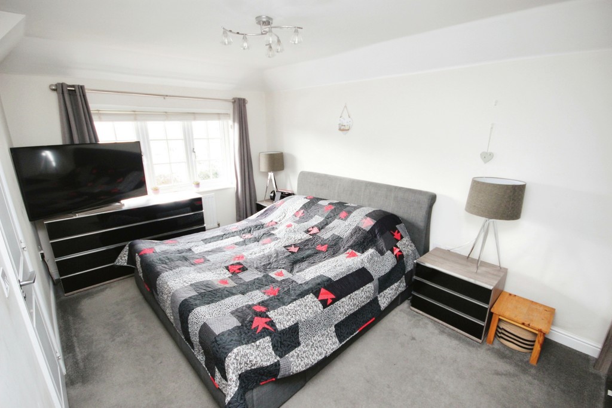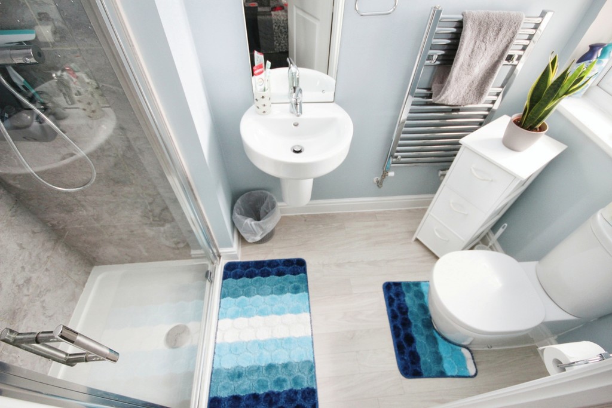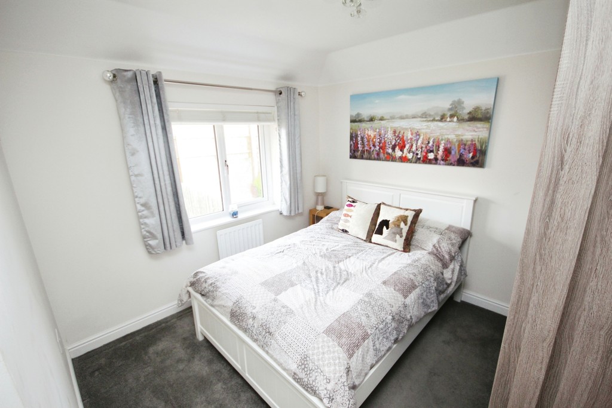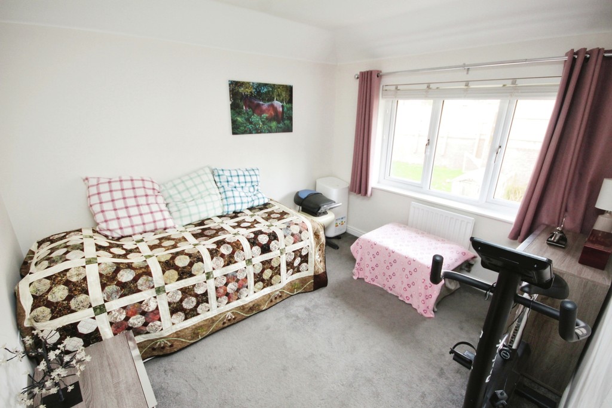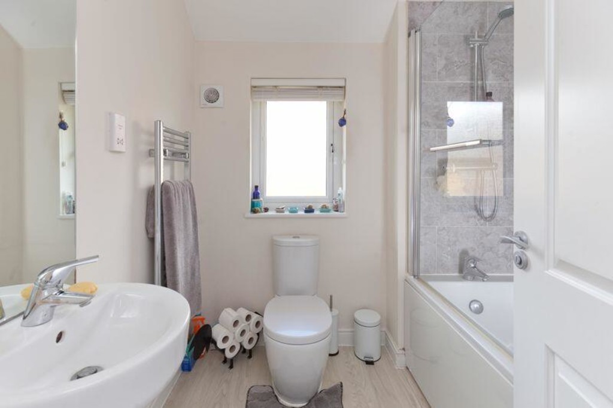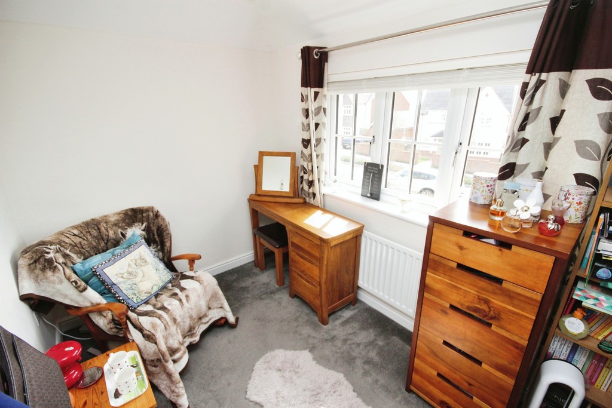19 Oakley Road
Wilton Salisbury
- Ref: 12808
- Type: Detached House
- Bedrooms4
- Bathrooms2
- Reception Rooms2
- Tenure: Freehold
Make Enquiry
Please complete the form below and a member of staff will be in touch shortly.
Oakley Road, Wilton
Full Details
LOCATION Wilton is a thriving market town with coffee shops, bakeries, a supermarket, hairdressers, a garden centre as well as Wilton Shopping Village. Wilton House sits on the edge of the town offering beautiful grounds to explore alongside the River Nadder. Pubs include the Greyhound Inn and the Pembroke Hotel Arms. Wilton is in a central location with easy access to Shaftesbury, Southampton and Bournemouth. A regular bus service runs through the centre to Salisbury.
The cathedral city of Salisbury has a comprehensive choice of schools as well as excellent shopping and recreational facilities which include a theatre, cinema, arts centre, restaurants, pubs, clubs, supermarkets, dentists, doctors surgeries, hairdressers, library, leisure centre and fitness gym. The city also has 5 Park & Ride services for ease of access into the city centre.
Salisbury 3.5m, Amesbury 10m, Shaftesbury 17m, Southampton 26.5m. Trains: Salisbury (London Waterloo 85 mins).
MEASUREMENTS Lounge - 4.96m (16'3) x 3.32m (10'11)
Kitchen/Dining Room - 6.06m (19'11) x 3.16m (10'4)
Utility room - 2.05m (6'8) x 1.87m (6'2)
W.C - 1.46m (4'7) x 0.95m (3'1)
Bedroom 1- 4.44m (14'7) x 2.98m (9'9) - Plus Fitted Wardrobes
en-suite - 2.43m (8'0) x 1.31m (4'3)
Bedroom 2 -3.21m (10'6) x 2.84m (9'4) - - Plus Fitted Wardrobes
Bedroom 3 -3.09m (10'2) x 2.83m (9'3)
Bedroom 4 - 3.04m (11'2) x 2.08m (6'10)
Bathroom -. 2.06m (6'9) x 1.93m (6'4)
THE PROPERTY Entering the home, you are welcomed by a spacious entrance hallway, with internal doors providing access to the living room and kitchen/dining Room with stairs lead to the first-floor landing. There is a downstairs cloakroom with a low-level WC and wash hand basin with additional storage underneath the staircase.
The living room is located to the front of the property and is a great size with a large, double-glazed window overlooking the front garden. The Kitchen/dining room has the benefit of French doors leading to the stunning rear garden. The lounge and Kitchen/diner are extremely bright and airy and decorated to a high standard. The kitchen is modern and has ample wall and base units, worksurface areas and space for appliances including a fridge/freezer and cooker. From the kitchen/dining room you have a further Utility room, which is an excellent size and benefits from further wall and base units, has space and plumbing for a washing machine and dishwasher with a double-glazed door leading to the rear garden
The first floor has the benefit of 4 bedrooms with the master bedroom benefitting from an en-suite shower room. There is also a modern fully fitted bathroom suite with a bath, walk in shower, low level W.C and wash hand basin
The property also benefits from double glazing and modern bolier and electric unit. Outside there is a single garage with both power and light, off road driveway parking, and a private rear garden.
OUTSIDE The property is located within the heart of the development where you enter a tarmacadam driveway, providing parking for a couple of vehicles, as well as access to the single garage with up and over door. There is a small front garden mainly laid to lawn and a side entrance, providing access to the rear. From the front views of the countryside beyond can be enjoyed throughout the different seasons.
The rear garden can be accessed from both the sliding doors in the kitchen/diner as well as the utility, where you step out onto a large patio, providing a great space for the garden furniture. The rest of the garden is mainly laid to lawn with a planted border bringing colour and life to the garden.
The garden is enclosed to all sides with wooden panel fencing and brick walling, providing a more private fee
VIEWINGS Viewings are seen as essential on this wonderful house and are strictly by appointment so please call Carter and May today to arrange a viewing
Overview
Property Features
- Stunning Detached Home
- Sought After Location
- 4 Bedrooms with Matser En-suite
- Large Kitchen/Diner
- Seperate Living Room
- Off Road Parking and Garage
- Presented to the Highest Level
- Ulility Room
- Call Carter and May Today
- View on Map
- Floorplan
- Add To Shortlist
-
Send To Friend
Send To Friend
Send details of Oakley Road, Wilton to a friend by completing the information below.
Make Enquiry
Please complete the form below and a member of staff will be in touch shortly.
Latest Properties
-
 For Sale£250,000 Guide Price
For Sale£250,000 Guide Price2 Bedroom Flat Castle Well Mews, Old Sarum
2 Bedrooms1 Bathrooms -
 For Sale£365,000 Guide Price
For Sale£365,000 Guide Price3 Bedroom Semi-Detached House William Close, Laverstock
3 Bedrooms1 Bathrooms -
 For Sale£365,000 Guide Price
For Sale£365,000 Guide Price3 Bedroom End of Terrace House
3 Bedrooms1 Bathrooms -
 For Sale£510,000 Guide Price
For Sale£510,000 Guide Price3 Bedroom Detached Bungalow Harnham, Salisbury
3 Bedrooms1 Bathrooms -
 For Sale£250,000 Guide Price
For Sale£250,000 Guide Price2 Bedroom Maisonette
2 Bedrooms1 Bathrooms -
 For Sale£525,000 Guide Price
For Sale£525,000 Guide Price3 Bedroom Detached House Moot Lane, Downton
3 Bedrooms1 Bathrooms

